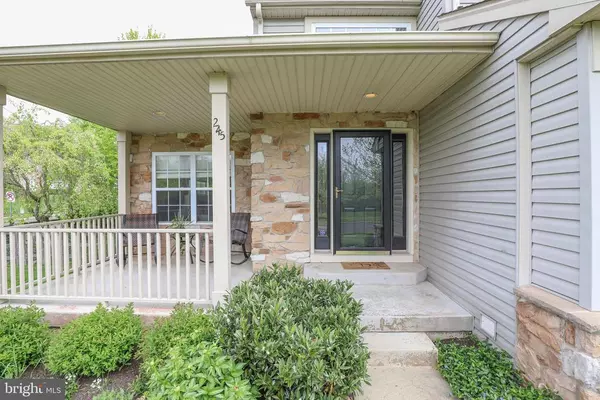For more information regarding the value of a property, please contact us for a free consultation.
245 CREEKSIDE DR New Hope, PA 18938
Want to know what your home might be worth? Contact us for a FREE valuation!

Our team is ready to help you sell your home for the highest possible price ASAP
Key Details
Sold Price $592,500
Property Type Single Family Home
Sub Type Detached
Listing Status Sold
Purchase Type For Sale
Square Footage 2,216 sqft
Price per Sqft $267
Subdivision North Pointe
MLS Listing ID PABU465268
Sold Date 07/01/19
Style Colonial
Bedrooms 4
Full Baths 2
Half Baths 1
HOA Fees $28
HOA Y/N Y
Abv Grd Liv Area 2,216
Originating Board BRIGHT
Year Built 2001
Annual Tax Amount $7,680
Tax Year 2018
Lot Size 0.322 Acres
Acres 0.32
Lot Dimensions 115.00 x 85.00
Property Description
This stone-front Maplewood model has a large covered front porch and side entry 2 car garage. Enter the large 2 story foyer into an open, spacious 2 story living room. The first floor offers hardwood flooring from the entry into the kitchen, dining room and family room. The family room also features crown molding and a wood-burning fireplace. The kitchen has cherry cabinetry complimented with granite counters, Sub Zero Fridge, 6 burner Dacor range/oven and Bosch dishwasher. Also enjoy the bumped out bay window in the eat in kitchen that offers nice views of the rear yard. The second floor has 3 good sized bedrooms all with crown molding, ceiling fans, ample closet space and an updated hall bath. Also on the second floor is the master bedroom with hardwood flooring, cathedral ceiling, plenty of windows offering nice morning sunshine and an updated master bath with tiled flooring and shower. The finished basement is broken up into 2 sections that are currently used as a den and a workout room and includes an outside entrance in the large storage area. The home is situated on a nicely sized corner lot with a fenced in rear yard. The professionally landscaped rear yard includes a large slate patio that surrounds the recently resurfaced and retiled saltwater pool and hot tub. Make this beautiful home yours today!
Location
State PA
County Bucks
Area Solebury Twp (10141)
Zoning RDD
Rooms
Other Rooms Living Room, Dining Room, Primary Bedroom, Bedroom 2, Bedroom 3, Bedroom 4, Kitchen, Family Room, Exercise Room, Laundry
Basement Full, Fully Finished
Interior
Hot Water Natural Gas
Heating Forced Air
Cooling Central A/C
Fireplaces Number 1
Fireplaces Type Wood
Heat Source Natural Gas
Laundry Main Floor
Exterior
Garage Garage - Side Entry, Garage Door Opener
Garage Spaces 2.0
Pool In Ground, Saltwater, Heated
Waterfront N
Water Access N
Accessibility None
Parking Type Attached Garage
Attached Garage 2
Total Parking Spaces 2
Garage Y
Building
Story 2
Sewer Public Sewer
Water Public
Architectural Style Colonial
Level or Stories 2
Additional Building Above Grade, Below Grade
New Construction N
Schools
School District New Hope-Solebury
Others
Senior Community No
Tax ID 41-026-077
Ownership Fee Simple
SqFt Source Assessor
Special Listing Condition Standard
Read Less

Bought with Norbert Reczenske Jr. • Addison Wolfe Real Estate
GET MORE INFORMATION




