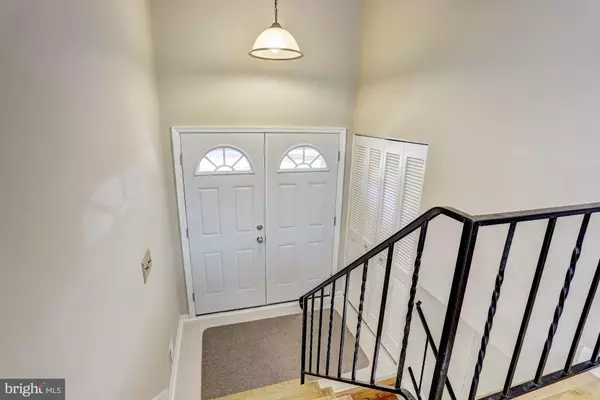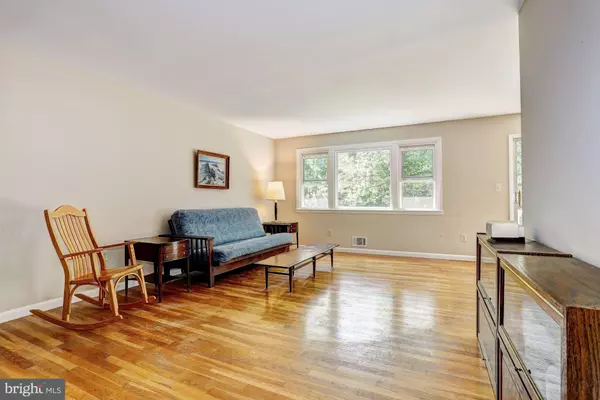For more information regarding the value of a property, please contact us for a free consultation.
10970 MILLBANK ROW Columbia, MD 21044
Want to know what your home might be worth? Contact us for a FREE valuation!

Our team is ready to help you sell your home for the highest possible price ASAP
Key Details
Sold Price $355,000
Property Type Single Family Home
Sub Type Detached
Listing Status Sold
Purchase Type For Sale
Square Footage 2,271 sqft
Price per Sqft $156
Subdivision Harpers Choice
MLS Listing ID MDHW264344
Sold Date 07/01/19
Style Split Foyer
Bedrooms 3
Full Baths 2
Half Baths 1
HOA Y/N N
Abv Grd Liv Area 1,260
Originating Board BRIGHT
Year Built 1971
Annual Tax Amount $4,448
Tax Year 2019
Lot Size 9,591 Sqft
Acres 0.22
Property Description
Beautiful split foyer nestled in the desirable Village of Harpers Choice. Adorned with freshly painted interiors, newly installed waterproof flooring and an exceptional open floor plan. Lovely kitchen highlighted with sleek cabinetry, breakfast bar, and a casual dining area with a sunbathed bay window. Entertain in the living and dining rooms boasting gorgeous hardwood flooring and deck access. Master bedroom highlights custom built-ins and an updated en suite bath. Two sizable bedrooms and a full bath conclude the masterfully designed main level. Travel downstairs to find an inviting family room complemented with a wood burning fireplace. A sizable laundry room with a work bench, a powder room, and walk-out patio access complete this well cared for home. After a long day, unwind and enjoy watching the sunset from the comfort of your welcoming deck and patio, overlooking a scenic view and fenced yard. Property updates include 2014- 2019: completely new roof, including decking, shingles, ridge vent, soffit vents, flashing, fascia, gutters, and extra insulation in attic, new water heater, front double door, storm doors, kitchen bay window, living room picture window, master bath vanity, sink, faucet, medicine cabinet, and lighting, and waterproof laminate flooring in the kitchen, foyer, and lower level. Don t miss out on this amazing opportunity!
Location
State MD
County Howard
Zoning NT
Rooms
Other Rooms Living Room, Dining Room, Primary Bedroom, Bedroom 2, Bedroom 3, Kitchen, Family Room, Foyer, Breakfast Room, Laundry
Basement Connecting Stairway, Daylight, Full, Fully Finished, Outside Entrance, Rear Entrance, Space For Rooms, Sump Pump, Walkout Level
Main Level Bedrooms 3
Interior
Interior Features Attic, Breakfast Area, Built-Ins, Dining Area, Entry Level Bedroom, Floor Plan - Open, Kitchen - Eat-In, Kitchen - Table Space, Primary Bath(s), Wood Floors
Hot Water Natural Gas
Heating Ceiling, Central, Forced Air, Programmable Thermostat
Cooling Central A/C, Programmable Thermostat
Flooring Hardwood, Laminated
Fireplaces Number 1
Fireplaces Type Wood, Brick, Fireplace - Glass Doors, Screen
Equipment Cooktop, Dishwasher, Disposal, Dryer - Front Loading, Exhaust Fan, Icemaker, Oven - Self Cleaning, Oven - Single, Oven - Wall, Oven/Range - Electric, Refrigerator, Washer, Water Heater
Fireplace Y
Window Features Double Pane,Screens
Appliance Cooktop, Dishwasher, Disposal, Dryer - Front Loading, Exhaust Fan, Icemaker, Oven - Self Cleaning, Oven - Single, Oven - Wall, Oven/Range - Electric, Refrigerator, Washer, Water Heater
Heat Source Natural Gas
Laundry Has Laundry, Lower Floor
Exterior
Exterior Feature Deck(s), Patio(s)
Fence Rear
Waterfront N
Water Access N
View Garden/Lawn
Roof Type Asphalt
Accessibility Other
Porch Deck(s), Patio(s)
Parking Type Driveway
Garage N
Building
Lot Description Backs to Trees, Cul-de-sac, Front Yard, Landscaping, Rear Yard
Story 2.5
Sewer Public Sewer
Water Public
Architectural Style Split Foyer
Level or Stories 2.5
Additional Building Above Grade, Below Grade
Structure Type Beamed Ceilings,Dry Wall,Vaulted Ceilings
New Construction N
Schools
Elementary Schools Swansfield
Middle Schools Harper'S Choice
High Schools Wilde Lake
School District Howard County Public School System
Others
Senior Community No
Tax ID 1415018755
Ownership Fee Simple
SqFt Source Assessor
Security Features Main Entrance Lock,Smoke Detector
Special Listing Condition Standard
Read Less

Bought with Shannon Smith • Red Cedar Real Estate, LLC
GET MORE INFORMATION




