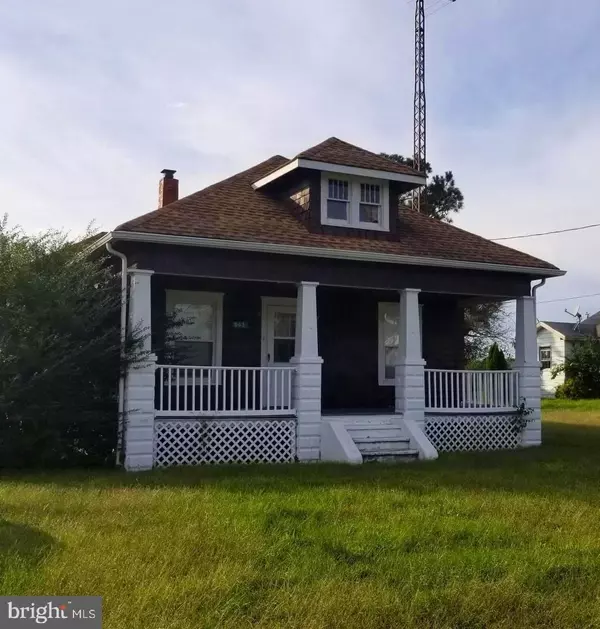For more information regarding the value of a property, please contact us for a free consultation.
503 MAIN ST Goldsboro, MD 21636
Want to know what your home might be worth? Contact us for a FREE valuation!

Our team is ready to help you sell your home for the highest possible price ASAP
Key Details
Sold Price $93,000
Property Type Single Family Home
Sub Type Detached
Listing Status Sold
Purchase Type For Sale
Square Footage 1,088 sqft
Price per Sqft $85
Subdivision None Available
MLS Listing ID MDCM122424
Sold Date 07/01/19
Style Craftsman
Bedrooms 3
Full Baths 1
HOA Y/N N
Abv Grd Liv Area 1,088
Originating Board BRIGHT
Year Built 1920
Annual Tax Amount $1,492
Tax Year 2018
Lot Size 0.430 Acres
Acres 0.43
Property Description
Wonderful home on gorgeous lot just inside the city limits of Goldsboro, MD. Just a short commute to Delaware, Kent Island and the Chesapeake Bay Bridge. 3 bedrooms and 1 bathroom, an inviting front porch. A large drive way, shed and a good size yard provide the space for many possibilities. Some elbow grease is required to bring it back to its former glory. A formal living and dining room, and a large addition off the back of the house. Pocket doors allow for best use of space. Once lovingly taken care off, and just waiting for the right buyer to make it a home once more. The attic provides lots of storage space. Possibly even space for more rooms? Public sewer is connected.
Location
State MD
County Caroline
Zoning NC
Direction East
Rooms
Other Rooms Living Room, Dining Room, Bedroom 2, Bedroom 3, Kitchen, Family Room, Basement, Bedroom 1, Other, Bathroom 1, Attic
Basement Daylight, Full, Connecting Stairway, Drain, Full, Poured Concrete, Sump Pump, Unfinished, Windows, Interior Access
Main Level Bedrooms 3
Interior
Heating Heat Pump(s), Radiator, Hot Water & Baseboard - Electric
Cooling Heat Pump(s)
Equipment Dishwasher, Dryer, Stove, Refrigerator
Appliance Dishwasher, Dryer, Stove, Refrigerator
Heat Source Electric, Oil
Exterior
Garage Spaces 4.0
Utilities Available Sewer Available, Phone Available, Electric Available, Cable TV Available, DSL Available, Water Available
Waterfront N
Water Access N
Accessibility None
Parking Type Driveway, Off Street
Total Parking Spaces 4
Garage N
Building
Story 2
Sewer Public Sewer
Water Private
Architectural Style Craftsman
Level or Stories 2
Additional Building Above Grade, Below Grade
New Construction N
Schools
School District Caroline County Public Schools
Others
Senior Community No
Tax ID 01-003585
Ownership Fee Simple
SqFt Source Assessor
Special Listing Condition Standard
Read Less

Bought with Non Member • Non Subscribing Office
GET MORE INFORMATION




