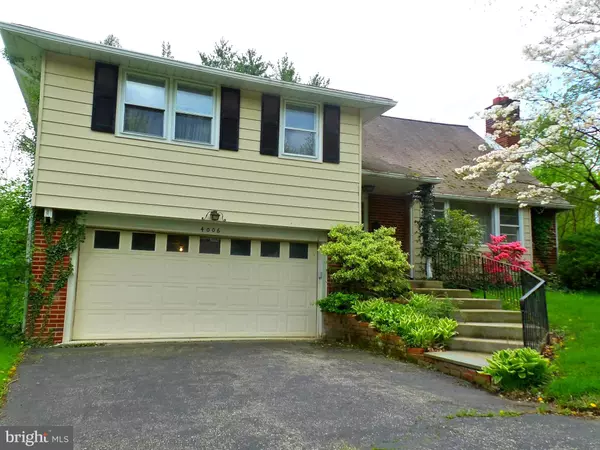For more information regarding the value of a property, please contact us for a free consultation.
4006 BRIAR LN Lafayette Hill, PA 19444
Want to know what your home might be worth? Contact us for a FREE valuation!

Our team is ready to help you sell your home for the highest possible price ASAP
Key Details
Sold Price $440,000
Property Type Single Family Home
Sub Type Detached
Listing Status Sold
Purchase Type For Sale
Square Footage 2,791 sqft
Price per Sqft $157
Subdivision None Available
MLS Listing ID PAMC606212
Sold Date 07/01/19
Style Split Level
Bedrooms 4
Full Baths 2
Half Baths 2
HOA Y/N N
Abv Grd Liv Area 2,341
Originating Board BRIGHT
Year Built 1955
Annual Tax Amount $5,358
Tax Year 2019
Lot Size 0.293 Acres
Acres 0.29
Lot Dimensions 85.00 x 0.00
Property Description
This 4 Bedroom bright home has been lovingly maintained by a long time owner. Close to Chestnut Hill shops & restaurants. High-efficiency air conditioner, newer water heater & furnace, hardwood floors under the wall to wall carpeting. Small cosmetic work will add to the value of this very well maintained good functioning home. The main level offers a large entry Foyer with coat closet, spacious living area with fireplace & sliders to the patio. Updated eat-in Kitchen with garden window. Plenty of cabinets. The second floor has a large open landing. Master Bedroom has a Bath with shower and walking closet. 2 additional Bedrooms and a Hall Bath. 3rd floor has one large room with Powder rm which can be converted for 2 Bedrooms or Media rm. The Lower Level has an entertainment rm presently a Dining rm. Under the whole house, there is a huge dry basement with a separate entrance from the garage. It is a handy person paradise. The 2 car garage has an electric opener.
Location
State PA
County Montgomery
Area Whitemarsh Twp (10665)
Zoning A
Rooms
Basement Daylight, Full, Garage Access, Interior Access
Interior
Interior Features Combination Dining/Living, Kitchen - Eat-In, Kitchen - Table Space, Primary Bath(s)
Hot Water Natural Gas
Heating Forced Air
Cooling Central A/C
Flooring Carpet, Hardwood
Fireplaces Number 1
Equipment Built-In Range, Dishwasher, Disposal, Dryer, Extra Refrigerator/Freezer, Microwave, Oven - Wall, Refrigerator, Stove, Washer
Fireplace Y
Window Features Green House
Appliance Built-In Range, Dishwasher, Disposal, Dryer, Extra Refrigerator/Freezer, Microwave, Oven - Wall, Refrigerator, Stove, Washer
Heat Source Natural Gas
Exterior
Exterior Feature Patio(s)
Garage Garage - Front Entry, Inside Access
Garage Spaces 2.0
Pool Filtered, Heated, In Ground
Utilities Available Above Ground, Cable TV, Electric Available, Natural Gas Available, Phone, Phone Available, Phone Connected, Sewer Available, Water Available
Waterfront N
Water Access N
Accessibility None
Porch Patio(s)
Parking Type Attached Garage
Attached Garage 2
Total Parking Spaces 2
Garage Y
Building
Lot Description Landscaping, Level
Story 2.5
Sewer Public Sewer
Water Public
Architectural Style Split Level
Level or Stories 2.5
Additional Building Above Grade, Below Grade
Structure Type Dry Wall
New Construction N
Schools
School District Colonial
Others
Senior Community No
Tax ID 65-00-00997-009
Ownership Fee Simple
SqFt Source Assessor
Acceptable Financing Conventional
Listing Terms Conventional
Financing Conventional
Special Listing Condition Standard
Read Less

Bought with Sarah C Sinni • BHHS Fox & Roach-Center City Walnut
GET MORE INFORMATION




