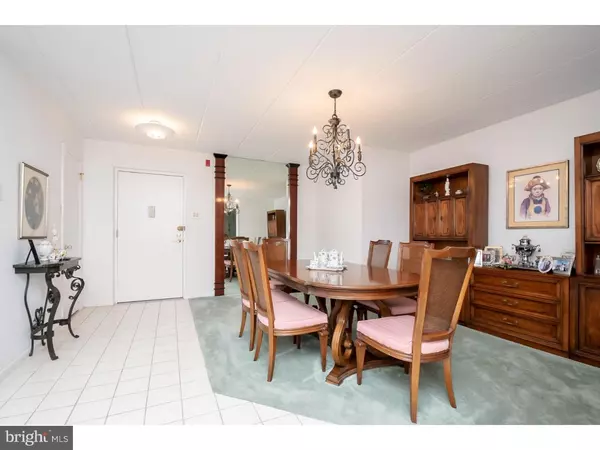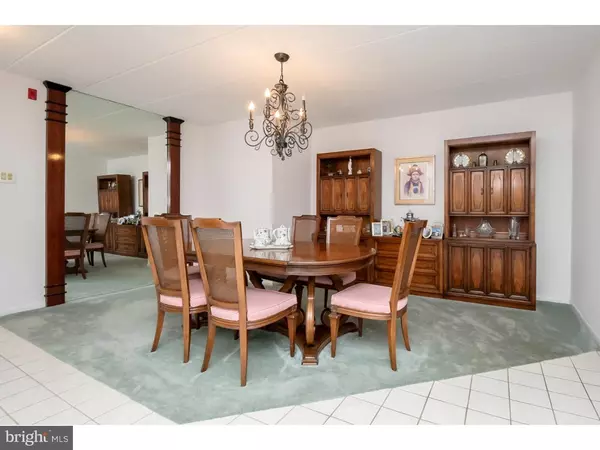For more information regarding the value of a property, please contact us for a free consultation.
3207 HEATHER CT Wilmington, DE 19809
Want to know what your home might be worth? Contact us for a FREE valuation!

Our team is ready to help you sell your home for the highest possible price ASAP
Key Details
Sold Price $142,000
Property Type Condo
Sub Type Condo/Co-op
Listing Status Sold
Purchase Type For Sale
Square Footage 1,231 sqft
Price per Sqft $115
Subdivision Heathergreen
MLS Listing ID DENC251862
Sold Date 06/28/19
Style Other
Bedrooms 2
Full Baths 2
Condo Fees $330/mo
HOA Y/N N
Abv Grd Liv Area 1,231
Originating Board TREND
Year Built 1972
Annual Tax Amount $1,734
Tax Year 2018
Property Description
This condo in Heathergreen Commons is a coveted 2 bedroom 2 bath unit. It has an elevator, deeded,interior parking space and a storage unit. Secure,remote controlled garage entrance goes right to the elevator for safety and ease. Spacious 3 Season Balcony gives you a peaceful outdoor spot year round. Beautifully maintained unit with a large Open Concept living room and dining room accented by an artful mirror that makes the room look expansive. Enjoy cooking in this a modern, eat in kitchen. Relax in your roomy master bedroom with a walk in closet and plenty of additional storage space. Looking for a haven near Shell Pot Creek AND all major highways? You will love this spot! SELLER MOTIVATED!
Location
State DE
County New Castle
Area Brandywine (30901)
Zoning NCAP
Rooms
Other Rooms Living Room, Dining Room, Primary Bedroom, Kitchen, Bedroom 1, Other
Main Level Bedrooms 2
Interior
Interior Features Elevator, Kitchen - Eat-In
Hot Water Electric
Heating Forced Air, Baseboard - Electric
Cooling Central A/C
Flooring Fully Carpeted, Tile/Brick
Fireplace N
Heat Source Electric
Laundry Main Floor
Exterior
Exterior Feature Balcony
Garage Spaces 1.0
Utilities Available Cable TV
Amenities Available Security, Storage Bin
Waterfront N
Water Access N
Roof Type Pitched,Shingle
Accessibility None
Porch Balcony
Parking Type Other
Total Parking Spaces 1
Garage N
Building
Story 1
Unit Features Garden 1 - 4 Floors
Foundation Concrete Perimeter
Sewer Public Sewer
Water Public
Architectural Style Other
Level or Stories 1
Additional Building Above Grade
New Construction N
Schools
High Schools Brandywine
School District Brandywine
Others
HOA Fee Include Common Area Maintenance,Custodial Services Maintenance,Ext Bldg Maint,Lawn Maintenance,Sewer,Trash,Water
Senior Community No
Tax ID 06-139.00-323.C.3207
Ownership Condominium
Acceptable Financing Conventional
Listing Terms Conventional
Financing Conventional
Special Listing Condition Standard
Pets Description Case by Case Basis
Read Less

Bought with Antonio J Fusca • Weichert Realtors-Limestone
GET MORE INFORMATION




