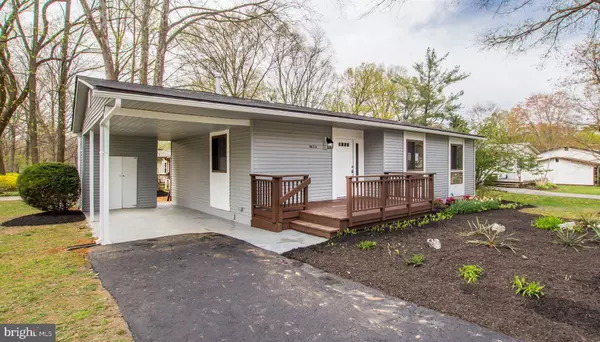For more information regarding the value of a property, please contact us for a free consultation.
9434 FAREWELL RD Columbia, MD 21045
Want to know what your home might be worth? Contact us for a FREE valuation!

Our team is ready to help you sell your home for the highest possible price ASAP
Key Details
Sold Price $389,900
Property Type Single Family Home
Sub Type Detached
Listing Status Sold
Purchase Type For Sale
Square Footage 2,134 sqft
Price per Sqft $182
Subdivision Stevens Forest
MLS Listing ID MDHW261776
Sold Date 06/28/19
Style Ranch/Rambler
Bedrooms 4
Full Baths 2
HOA Fees $66/ann
HOA Y/N Y
Abv Grd Liv Area 1,067
Originating Board BRIGHT
Year Built 1971
Annual Tax Amount $3,746
Tax Year 2018
Lot Size 10,866 Sqft
Acres 0.25
Property Description
Stunning, completely upgraded 4-bed 2-bath home on quarter-acre corner-lot! Chic design details throughout include wood floors on main level, distressed wood wall, and sliding barn door. Beautifully updated kitchen boasts ample cabinetry, quartz counters, tile accent wall, and all-new stainless-steel appliances. Spacious bedrooms and luxurious new bathrooms. Huge, fully finished basement with fresh carpet and 4th bedroom. Relax on front OR back deck, perfect for entertaining! New roof and AC. Great location with easy access to trails, parks, Columbia Association amenities, The Mall in Columbia, and Rt-29!
Location
State MD
County Howard
Zoning NT
Rooms
Basement Other, Fully Finished
Main Level Bedrooms 3
Interior
Interior Features Wood Floors, Upgraded Countertops, Kitchen - Gourmet, Combination Dining/Living, Carpet
Hot Water Natural Gas
Heating Heat Pump(s), Central
Cooling Central A/C
Equipment Built-In Microwave, Dishwasher, Disposal, Dryer, Oven/Range - Gas, Range Hood, Refrigerator, Stainless Steel Appliances, Washer
Fireplace N
Appliance Built-In Microwave, Dishwasher, Disposal, Dryer, Oven/Range - Gas, Range Hood, Refrigerator, Stainless Steel Appliances, Washer
Heat Source Natural Gas
Exterior
Exterior Feature Deck(s)
Garage Spaces 2.0
Amenities Available Bike Trail, Common Grounds, Community Center, Golf Course Membership Available, Pool Mem Avail, Tot Lots/Playground, Recreational Center
Waterfront N
Water Access N
View Garden/Lawn
Accessibility None
Porch Deck(s)
Parking Type Attached Carport
Total Parking Spaces 2
Garage N
Building
Story 1
Sewer Public Sewer
Water Public
Architectural Style Ranch/Rambler
Level or Stories 1
Additional Building Above Grade, Below Grade
New Construction N
Schools
Elementary Schools Stevens Forest
Middle Schools Oakland Mills
High Schools Oakland Mills
School District Howard County Public School System
Others
HOA Fee Include Common Area Maintenance,Other
Senior Community No
Tax ID 1416075043
Ownership Fee Simple
SqFt Source Assessor
Special Listing Condition Standard
Read Less

Bought with Katerina Erhard • RE/MAX Leading Edge
GET MORE INFORMATION




