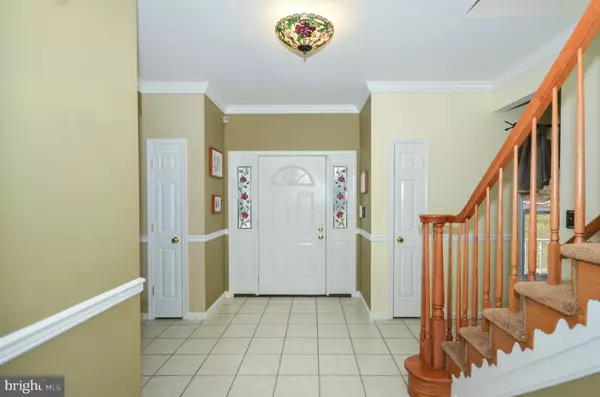For more information regarding the value of a property, please contact us for a free consultation.
1644 TRAPPE CHURCH RD Darlington, MD 21034
Want to know what your home might be worth? Contact us for a FREE valuation!

Our team is ready to help you sell your home for the highest possible price ASAP
Key Details
Sold Price $450,000
Property Type Single Family Home
Sub Type Detached
Listing Status Sold
Purchase Type For Sale
Square Footage 2,688 sqft
Price per Sqft $167
Subdivision None Available
MLS Listing ID MDHR221424
Sold Date 06/28/19
Style Colonial
Bedrooms 4
Full Baths 2
Half Baths 1
HOA Y/N N
Abv Grd Liv Area 2,688
Originating Board BRIGHT
Year Built 2005
Annual Tax Amount $4,959
Tax Year 2018
Lot Size 5.250 Acres
Acres 5.25
Property Description
Nature lovers alert! Charming, lightly lived in 4 BR, 21/2 BA home on 5.25 acres in private, convenient location. Spacious, light filled rooms, 9' ceilings on main floor, kitchen w/corian counter-tops, gas cooktop, rangehood, double wall ovens, 42" oak cabinets, sliders to deck overlooking serene woodland setting. Ceramic tile floors in kitchen, laundry, foyer, hall and bathrooms. Wood floors in LR,DR, and FR with gas fireplace. MBR with updated spa bath, and walk-in closet with custom built-ins. Many fine appointments throughout. Walkout basement with 3 piece rough-in for future bath. Generac generator offers peace of mind! Don't miss the nature trail through the woods for great views of local birds and wildlife, and the small orchard in the lower yard with blueberry and hazelnut bushes, apple and pear trees! This one is a must see!
Location
State MD
County Harford
Zoning AG
Rooms
Other Rooms Living Room, Dining Room, Primary Bedroom, Bedroom 2, Bedroom 3, Bedroom 4, Kitchen, Family Room, Basement, Foyer, Laundry, Storage Room, Utility Room, Primary Bathroom
Basement Daylight, Partial, Full, Interior Access, Outside Entrance, Rear Entrance, Rough Bath Plumb, Space For Rooms, Sump Pump, Unfinished, Walkout Level, Windows
Interior
Interior Features Attic, Built-Ins, Breakfast Area, Ceiling Fan(s), Chair Railings, Crown Moldings, Family Room Off Kitchen, Floor Plan - Open, Formal/Separate Dining Room, Kitchen - Country, Kitchen - Eat-In, Kitchen - Island, Kitchen - Table Space, Primary Bath(s), Pantry, Recessed Lighting, Walk-in Closet(s), Window Treatments, Wood Floors, Other, Carpet
Hot Water Electric, Multi-tank
Heating Forced Air, Programmable Thermostat
Cooling Ceiling Fan(s), Central A/C
Flooring Carpet, Ceramic Tile, Hardwood
Fireplaces Number 1
Fireplaces Type Gas/Propane, Mantel(s), Marble, Screen
Equipment Built-In Microwave, Cooktop, Dishwasher, Dryer - Electric, Dryer - Front Loading, Exhaust Fan, Icemaker, Oven - Double, Range Hood, Refrigerator, Washer - Front Loading, Water Heater, Oven - Wall
Furnishings No
Fireplace Y
Window Features Double Pane,Insulated,Screens
Appliance Built-In Microwave, Cooktop, Dishwasher, Dryer - Electric, Dryer - Front Loading, Exhaust Fan, Icemaker, Oven - Double, Range Hood, Refrigerator, Washer - Front Loading, Water Heater, Oven - Wall
Heat Source Propane - Owned
Laundry Main Floor
Exterior
Exterior Feature Patio(s), Deck(s), Porch(es)
Garage Garage - Side Entry, Garage Door Opener, Inside Access, Oversized
Garage Spaces 4.0
Utilities Available Propane, Other, Electric Available, Phone
Waterfront N
Water Access N
View Garden/Lawn, Trees/Woods
Roof Type Asphalt
Street Surface Black Top
Accessibility None
Porch Patio(s), Deck(s), Porch(es)
Road Frontage Road Maintenance Agreement
Attached Garage 2
Total Parking Spaces 4
Garage Y
Building
Lot Description Backs to Trees, Landscaping, No Thru Street, Private
Story 3+
Foundation Block
Sewer On Site Septic
Water Well
Architectural Style Colonial
Level or Stories 3+
Additional Building Above Grade, Below Grade
Structure Type 9'+ Ceilings,Dry Wall
New Construction N
Schools
Elementary Schools Dublin
Middle Schools North Harford
High Schools North Harford
School District Harford County Public Schools
Others
Senior Community No
Tax ID 05-062160
Ownership Fee Simple
SqFt Source Estimated
Security Features Motion Detectors,Security System,Smoke Detector
Special Listing Condition Standard
Read Less

Bought with Marissa L Henn • EXIT Results Realty
GET MORE INFORMATION




