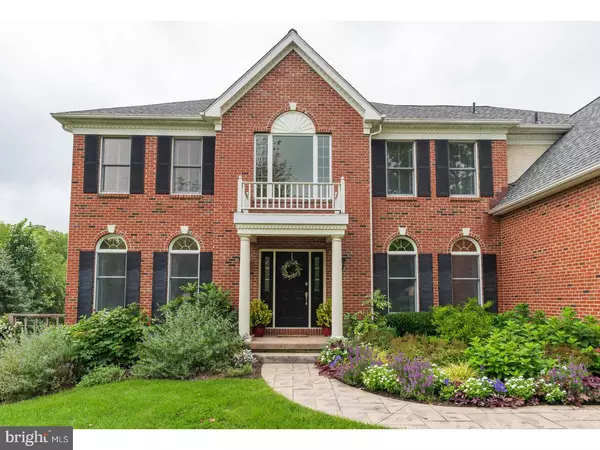For more information regarding the value of a property, please contact us for a free consultation.
521 DORAL CIR Berwyn, PA 19312
Want to know what your home might be worth? Contact us for a FREE valuation!

Our team is ready to help you sell your home for the highest possible price ASAP
Key Details
Sold Price $1,050,000
Property Type Single Family Home
Sub Type Detached
Listing Status Sold
Purchase Type For Sale
Square Footage 4,580 sqft
Price per Sqft $229
Subdivision Greens @ Waynesbor
MLS Listing ID PACT417850
Sold Date 06/27/19
Style Traditional
Bedrooms 5
Full Baths 4
Half Baths 2
HOA Fees $81/ann
HOA Y/N Y
Abv Grd Liv Area 3,832
Originating Board BRIGHT
Year Built 2000
Annual Tax Amount $16,967
Tax Year 2018
Lot Size 0.351 Acres
Acres 0.35
Lot Dimensions 0.00 x 0.00
Property Description
Welcome to 521 Doral Circle! When you walk into this gorgeous, well-maintained home you'll immediately notice all the beautiful updates. When entering the two-story foyer you'll see the stunning custom ceiling and the newer hardwood floors throughout the first floor. As you head into the family room check out the beautiful stone fireplace. It's a two-way fireplace so you can enjoy a cozy fire in the family room and in the office. The dining room provides plenty of space for entertaining or intimate gatherings. There's also a formal living and an office that overlooks the stunning garden. In the kitchen, you'll find a large island, new tile floors and plenty of cabinets for storage. There is a large walk-in pantry for additional storage. A beautifully updated powder room and a laundry room complete the first floor. Let's head upstairs to the second floor and check out the huge master bedroom suite. There is a sitting room, a large bedroom and closet, and a spectacular bathroom! Truly a luxurious retreat featuring quartz countertops, beautiful cabinetry, and a Bain bathtub. There are three other spacious bedrooms and two additional bathrooms on the second floor. Looking for more living space? Then check out the lower level. This area features a large kitchen/bar area, a powder room, a bedroom with a closet and full bathroom, a craft room, additional storage, and additional living and entertaining space. The walkout basement provides easy access to the backyard and the garden. If you are looking to enjoy private and beautiful views of open space, then step outside! The newer deck has plenty of room for entertaining a large crowd or is great for just relaxing and enjoying the gorgeous sunsets in the western skies. If you love to garden, then don't miss the custom designed garden. This gated area features raised beds, custom brickwork, and thoughtful design. You'll never want to leave this enchanting spot! This stunning home is located in the award-winning Tredyffrin Easttown school district and is next door to the Waynesborough Country Club with easy access to restaurants, shops, and schools. This home has been well cared for, all you have to do is move right in!
Location
State PA
County Chester
Area Easttown Twp (10355)
Zoning R1
Rooms
Other Rooms Living Room, Dining Room, Bedroom 2, Bedroom 4, Bedroom 5, Kitchen, Family Room, Laundry, Other, Office, Bathroom 3, Hobby Room, Primary Bathroom
Basement Full, Outside Entrance, Fully Finished
Interior
Interior Features Bar
Heating Forced Air
Cooling Central A/C
Fireplaces Number 1
Fireplace Y
Heat Source Natural Gas
Laundry Lower Floor
Exterior
Parking Features Garage - Side Entry, Garage Door Opener, Oversized, Inside Access
Garage Spaces 6.0
Water Access N
Accessibility None
Attached Garage 3
Total Parking Spaces 6
Garage Y
Building
Story 2
Sewer Public Sewer
Water Public
Architectural Style Traditional
Level or Stories 2
Additional Building Above Grade, Below Grade
New Construction N
Schools
Elementary Schools Beaumont
Middle Schools Tredyffrin-Easttown
High Schools Conestoga
School District Tredyffrin-Easttown
Others
Senior Community No
Tax ID 55-04E-0032
Ownership Fee Simple
SqFt Source Assessor
Special Listing Condition Standard
Read Less

Bought with Yong Sun • Brightsky Realty LLC



