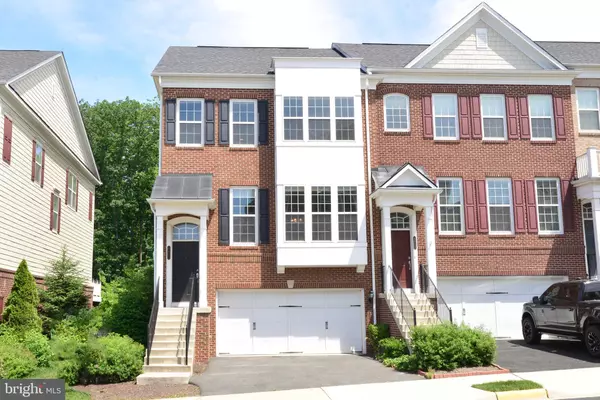For more information regarding the value of a property, please contact us for a free consultation.
42752 KEILLER TER Ashburn, VA 20147
Want to know what your home might be worth? Contact us for a FREE valuation!

Our team is ready to help you sell your home for the highest possible price ASAP
Key Details
Sold Price $560,000
Property Type Townhouse
Sub Type End of Row/Townhouse
Listing Status Sold
Purchase Type For Sale
Square Footage 3,192 sqft
Price per Sqft $175
Subdivision Goose Creek Village North
MLS Listing ID VALO385020
Sold Date 06/26/19
Style Other
Bedrooms 4
Full Baths 3
Half Baths 1
HOA Fees $83/qua
HOA Y/N Y
Abv Grd Liv Area 3,192
Originating Board BRIGHT
Year Built 2010
Annual Tax Amount $5,192
Tax Year 2019
Lot Size 3,049 Sqft
Acres 0.07
Property Description
Welcome home to this exceptional Tyler model by Pulte, 4 BR, 3.5 BA, 2-car garage end unit townhouse in Goose Creek Village with a private lot that backs to trees! This home features an open floor plan, 3-level bump-out, large updated kitchen with upgraded 42 cabinets, stone backsplash, under cabinet lighting, granite countertops, extended island, new black stainless appliances, (gas cooking), Breakfast/Sunroom. Carpeted living room with gleaming hardwood flooring through the dining room and tile in the kitchen/family room/breakfast/sunroom area. Fresh paint throughout, bedroom level laundry with front load washer & dryer convey. Large master suite, tray ceiling, walk in closets, soaking tub with separate shower. Ceiling fans in all upper level bedrooms. Walk-out basement large rec room with 4th bedroom and full bath. Shopping and restaurants in walking distance. Easy access to Route 7, Dulles Greenway & Toll road not far from future Silver Line metro station. Community club house, outdoor pool and tot lots.
Location
State VA
County Loudoun
Zoning RES
Rooms
Other Rooms Living Room, Dining Room, Primary Bedroom, Bedroom 2, Bedroom 4, Kitchen, Family Room, Sun/Florida Room, Bathroom 3, Primary Bathroom, Full Bath, Half Bath
Basement Fully Finished, Garage Access, Walkout Level, Windows
Interior
Interior Features Attic, Breakfast Area, Carpet, Ceiling Fan(s), Combination Kitchen/Dining, Family Room Off Kitchen, Formal/Separate Dining Room, Kitchen - Gourmet, Kitchen - Table Space, Primary Bath(s), Pantry, Recessed Lighting, Walk-in Closet(s), Wood Floors, Other, Kitchen - Island
Hot Water Natural Gas
Heating Hot Water
Cooling Ceiling Fan(s), Central A/C
Flooring Carpet, Hardwood, Tile/Brick
Equipment Built-In Microwave, Oven/Range - Gas, Washer - Front Loading, Dryer - Front Loading, Refrigerator, Icemaker, Disposal, Dishwasher
Furnishings No
Fireplace N
Appliance Built-In Microwave, Oven/Range - Gas, Washer - Front Loading, Dryer - Front Loading, Refrigerator, Icemaker, Disposal, Dishwasher
Heat Source Natural Gas
Laundry Upper Floor
Exterior
Exterior Feature Deck(s)
Parking Features Additional Storage Area, Garage Door Opener, Garage - Front Entry
Garage Spaces 2.0
Utilities Available Cable TV, Natural Gas Available, Electric Available, Water Available
Amenities Available Club House, Tot Lots/Playground, Common Grounds, Pool - Outdoor
Water Access N
View Trees/Woods
Roof Type Architectural Shingle
Accessibility None
Porch Deck(s)
Attached Garage 2
Total Parking Spaces 2
Garage Y
Building
Story 3+
Sewer Public Sewer
Water Public
Architectural Style Other
Level or Stories 3+
Additional Building Above Grade, Below Grade
Structure Type 9'+ Ceilings,Dry Wall,Tray Ceilings
New Construction N
Schools
Elementary Schools Belmont Station
Middle Schools Trailside
High Schools Stone Bridge
School District Loudoun County Public Schools
Others
Pets Allowed N
HOA Fee Include Common Area Maintenance,Management,Snow Removal,Trash,Pool(s)
Senior Community No
Tax ID 153385576000
Ownership Fee Simple
SqFt Source Assessor
Acceptable Financing Cash, Conventional, FHA
Listing Terms Cash, Conventional, FHA
Financing Cash,Conventional,FHA
Special Listing Condition Standard
Read Less

Bought with Rakesh Kumar • Samson Properties



