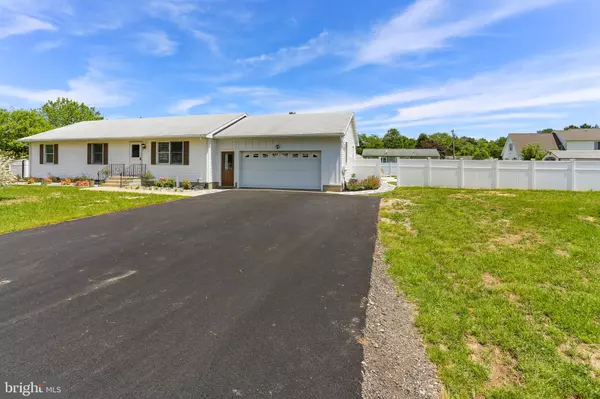For more information regarding the value of a property, please contact us for a free consultation.
1363 CALVERT RD Chester, MD 21619
Want to know what your home might be worth? Contact us for a FREE valuation!

Our team is ready to help you sell your home for the highest possible price ASAP
Key Details
Sold Price $375,000
Property Type Single Family Home
Sub Type Detached
Listing Status Sold
Purchase Type For Sale
Square Footage 1,344 sqft
Price per Sqft $279
Subdivision Marling Farms
MLS Listing ID MDQA139708
Sold Date 06/26/19
Style Ranch/Rambler
Bedrooms 3
Full Baths 2
HOA Fees $8/ann
HOA Y/N Y
Abv Grd Liv Area 1,344
Originating Board BRIGHT
Year Built 1992
Annual Tax Amount $2,697
Tax Year 2018
Lot Size 0.499 Acres
Acres 0.5
Lot Dimensions 0.00 x 0.00
Property Description
A MUST SEE home with complete rehab/remodel in 2017 with crown molding throughout, new appliences, ceiling fans, interior doors and hardware. New flooring that includes white wash wood plank tile in kitchen , bathrooms and dining room. Bamboo flooring in living room, hall and bedrooms. Gas for Stove, Dryer and Fireplace. 3 bedrooms and 2 full baths in the main house and 1 bedroom 1 full bath in the pool/guest house. Master bedroom has his and her closets one being a walk in closet. Full attic across the garage for storage. The backyard is entertaining at its finest with an attached deck off the back that flows to a beautiful stone patio. Full in ground pool and pool house with fully screened porch overlooking the pool. Pool house has a full bedroom, full bathroom, sitting room, cathedral ceilings with ceiling fan and screened porch. Private entrance and totally separate from main house. Can be used as an in law suite, guest quarters , rental or fun house. Plenty of storage. Comprehensive water treatment system....UV light, main line filter and softener. All new pool equipment, DE Filter, pump, Polaris, and separate pump, new dark liner keeps pool warm. New for 2019 is the extra wide paved driveway. Large lot has plenty of room for additions, play sets, and sports.
Location
State MD
County Queen Annes
Zoning NC-20
Direction West
Rooms
Other Rooms Dining Room, Primary Bedroom, Bedroom 3, Kitchen, Family Room, In-Law/auPair/Suite, Bathroom 2
Main Level Bedrooms 3
Interior
Interior Features Floor Plan - Open, Studio, Water Treat System, Attic, Ceiling Fan(s), Crown Moldings, Dining Area, Primary Bath(s), Wood Floors
Hot Water Electric
Heating Central
Cooling Central A/C, Ceiling Fan(s)
Flooring Ceramic Tile, Hardwood
Fireplaces Number 1
Fireplaces Type Gas/Propane
Equipment Dishwasher, Dryer - Gas, Exhaust Fan, Icemaker, Oven/Range - Gas, Refrigerator, Water Heater, Washer, Water Conditioner - Owned
Fireplace Y
Appliance Dishwasher, Dryer - Gas, Exhaust Fan, Icemaker, Oven/Range - Gas, Refrigerator, Water Heater, Washer, Water Conditioner - Owned
Heat Source Electric
Laundry Main Floor, Washer In Unit, Dryer In Unit
Exterior
Exterior Feature Deck(s), Porch(es), Patio(s), Screened, Roof, Enclosed
Garage Additional Storage Area, Garage - Front Entry
Garage Spaces 2.0
Fence Rear
Pool In Ground, Fenced
Utilities Available Propane
Amenities Available Boat Ramp, Common Grounds, Picnic Area, Tot Lots/Playground, Volleyball Courts
Waterfront N
Water Access Y
Water Access Desc Boat - Powered,Canoe/Kayak,Fishing Allowed,Personal Watercraft (PWC),Private Access,Public Access,Waterski/Wakeboard,Swimming Allowed
View Water
Accessibility None
Porch Deck(s), Porch(es), Patio(s), Screened, Roof, Enclosed
Parking Type Driveway, Attached Garage
Attached Garage 2
Total Parking Spaces 2
Garage Y
Building
Story 1
Sewer Community Septic Tank, Private Septic Tank
Water Well
Architectural Style Ranch/Rambler
Level or Stories 1
Additional Building Above Grade, Below Grade
New Construction N
Schools
School District Queen Anne'S County Public Schools
Others
HOA Fee Include Common Area Maintenance,Pier/Dock Maintenance,Recreation Facility
Senior Community No
Tax ID 04-070941
Ownership Fee Simple
SqFt Source Assessor
Acceptable Financing Cash, Conventional, FHA, USDA, VA
Listing Terms Cash, Conventional, FHA, USDA, VA
Financing Cash,Conventional,FHA,USDA,VA
Special Listing Condition Standard
Read Less

Bought with Fran Slade • Weichert, REALTORS
GET MORE INFORMATION




