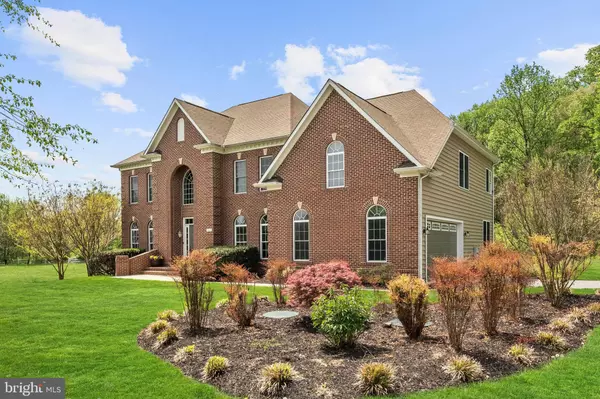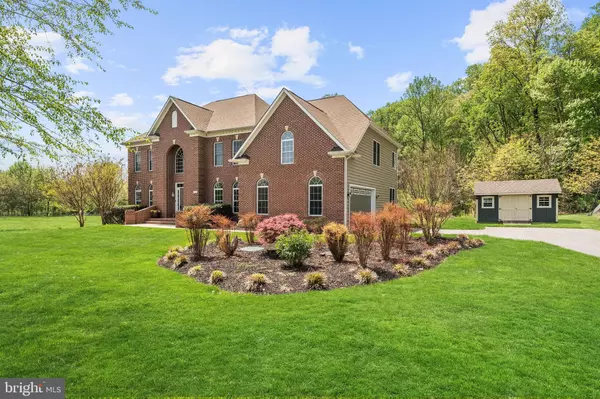For more information regarding the value of a property, please contact us for a free consultation.
1828 IRISH EYES LN Woodbine, MD 21797
Want to know what your home might be worth? Contact us for a FREE valuation!

Our team is ready to help you sell your home for the highest possible price ASAP
Key Details
Sold Price $780,000
Property Type Single Family Home
Sub Type Detached
Listing Status Sold
Purchase Type For Sale
Square Footage 6,381 sqft
Price per Sqft $122
Subdivision None Available
MLS Listing ID MDHW251016
Sold Date 06/19/19
Style Colonial
Bedrooms 5
Full Baths 3
Half Baths 2
HOA Fees $39/ann
HOA Y/N Y
Abv Grd Liv Area 4,331
Originating Board BRIGHT
Year Built 2009
Annual Tax Amount $11,083
Tax Year 2019
Lot Size 1.330 Acres
Acres 1.33
Property Description
Exceptional custom Trinity home nestled on 1.33 premium acres in The Chase at Stoney Brook offering unparalleled style combined with casual comfort ideal for everyday living. The desirable Highland Manor model greets you with a grand two story foyer, elegant lighting, gleaming hardwood floors, dual stairs, intricate molding and architectural columns. The perfectly proportioned formal rooms are well suited for celebratory dinners and intimate entertaining. Travel into the inviting family room adorned with sunbathed windows, coffered ceiling, and a gas burning fireplace. Prepare meals for family and friends in the chef inspired kitchen featuring a center island, breakfast bar, granite counters, decorative tiled backsplash, KitchenAid stainless steel appliances, recessed lighting, planning station, and a casual dining area. A main level bedroom provides the perfect space for the in laws or visiting guests. A mud room and powder room complete the masterfully designed main level. Stunning design elements continue upstairs in the master suite complemented with two walk-in custom closets and a separate sitting room. Wash your cares away in the opulent spa-inspired bath boasting a decadent soaking tub, separate vanities and an oversized glass enclosed shower. Three generously sized bedrooms, dual entry bath, en-suite bath, laundry room, and an overlook of the foyer conclude the upper level sleeping quarters. The lower level provides the perfect recreation room, wet bar with a Sub Zero refrigerator, game room, powder room, and a home theater for movie night. Host the best barbecues from the comfort of the inviting Trex deck, overlooking a play area, secure storage, and a picturesque preservation view. Updates 2011-2019: finished lower level and rear deck. This extraordinary property aims to please and is truly the embodiment of Maryland s good life!
Location
State MD
County Howard
Zoning RCDEO
Rooms
Other Rooms Living Room, Dining Room, Primary Bedroom, Sitting Room, Bedroom 2, Bedroom 3, Bedroom 4, Bedroom 5, Kitchen, Game Room, Family Room, Basement, Foyer, Breakfast Room, Laundry, Mud Room, Storage Room, Workshop, Media Room
Basement Connecting Stairway, Fully Finished, Heated, Space For Rooms
Main Level Bedrooms 1
Interior
Interior Features Attic, Bar, Breakfast Area, Butlers Pantry, Carpet, Ceiling Fan(s), Chair Railings, Crown Moldings, Double/Dual Staircase, Dining Area, Entry Level Bedroom, Family Room Off Kitchen, Floor Plan - Open, Formal/Separate Dining Room, Kitchen - Eat-In, Kitchen - Gourmet, Kitchen - Island, Kitchen - Table Space, Primary Bath(s), Recessed Lighting, Upgraded Countertops, Walk-in Closet(s), Water Treat System, Wet/Dry Bar, Wood Floors, Other
Hot Water Electric
Heating Heat Pump(s), Forced Air, Programmable Thermostat, Zoned
Cooling Central A/C, Ceiling Fan(s), Programmable Thermostat, Zoned
Flooring Hardwood, Carpet, Vinyl, Concrete
Fireplaces Number 1
Fireplaces Type Mantel(s), Equipment, Screen
Equipment Cooktop, Dishwasher, Disposal, Dryer - Front Loading, Energy Efficient Appliances, Exhaust Fan, Icemaker, Microwave, Oven - Wall, Oven/Range - Electric, Refrigerator, Stainless Steel Appliances, Washer - Front Loading, Water Dispenser, Water Heater, Water Conditioner - Owned
Fireplace Y
Window Features Atrium,Double Pane,Insulated,Palladian,Screens
Appliance Cooktop, Dishwasher, Disposal, Dryer - Front Loading, Energy Efficient Appliances, Exhaust Fan, Icemaker, Microwave, Oven - Wall, Oven/Range - Electric, Refrigerator, Stainless Steel Appliances, Washer - Front Loading, Water Dispenser, Water Heater, Water Conditioner - Owned
Heat Source Propane - Owned, Electric
Laundry Has Laundry, Upper Floor
Exterior
Exterior Feature Deck(s), Porch(es)
Garage Garage - Side Entry, Additional Storage Area, Garage Door Opener, Inside Access
Garage Spaces 2.0
Amenities Available Common Grounds
Waterfront N
Water Access N
View Trees/Woods, Garden/Lawn
Roof Type Architectural Shingle
Accessibility Other
Porch Deck(s), Porch(es)
Parking Type Attached Garage, Driveway
Attached Garage 2
Total Parking Spaces 2
Garage Y
Building
Lot Description Backs to Trees, Cul-de-sac, Front Yard, Landscaping, No Thru Street, Partly Wooded, Rear Yard, Trees/Wooded
Story 3+
Sewer Septic Exists
Water Well
Architectural Style Colonial
Level or Stories 3+
Additional Building Above Grade, Below Grade
Structure Type 2 Story Ceilings,9'+ Ceilings,Dry Wall,High,Other,Tray Ceilings
New Construction N
Schools
Elementary Schools Lisbon
Middle Schools Glenwood
High Schools Glenelg
School District Howard County Public School System
Others
HOA Fee Include Common Area Maintenance
Senior Community No
Tax ID 1404371267
Ownership Fee Simple
SqFt Source Estimated
Security Features Security System,Main Entrance Lock,Smoke Detector
Special Listing Condition Standard
Read Less

Bought with Lawrence Wachter • Berkshire Hathaway HomeServices PenFed Realty
GET MORE INFORMATION




