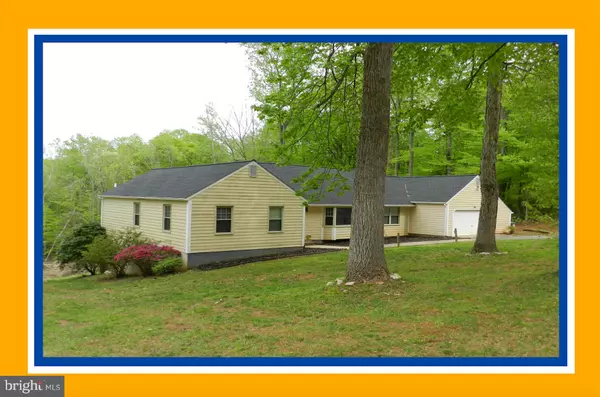For more information regarding the value of a property, please contact us for a free consultation.
64 PANNERS LN Fredericksburg, VA 22406
Want to know what your home might be worth? Contact us for a FREE valuation!

Our team is ready to help you sell your home for the highest possible price ASAP
Key Details
Sold Price $370,000
Property Type Single Family Home
Sub Type Detached
Listing Status Sold
Purchase Type For Sale
Square Footage 1,859 sqft
Price per Sqft $199
Subdivision Monroe Gold Mine
MLS Listing ID VAST209948
Sold Date 06/14/19
Style Bungalow
Bedrooms 4
Full Baths 2
Half Baths 1
HOA Y/N N
Abv Grd Liv Area 1,859
Originating Board BRIGHT
Year Built 1990
Annual Tax Amount $3,517
Tax Year 2018
Lot Size 10.152 Acres
Acres 10.15
Property Description
RARE 10.15 Acres of Privacy, Trails and Hardwoods in West Stafford. Home is main level living with dramatic back deck overlooking acreage. Kitchen upgraded with stainless and granite flowing into dining area with beautiful hearth and wood stove insert. Basement will delight when finished due to walkout and 10 foot ceilings. Private gravel drive takes you off the heavy travel routes to your own slice of nature. 4 cozy bedrooms allow for great utility in the main level living space. No worry newer items include: Roof Replaced in March of 2018, maintenance free gutter guards with lifetime transferable warranty and free gutter cleaning if ever clogged. Unclog your stress by venturing out into your own nature reserve. And Yes, prospectors actually used to mine Gold here, so try your luck for some fun times. Go Big and Enjoy!
Location
State VA
County Stafford
Zoning A1
Rooms
Main Level Bedrooms 4
Interior
Interior Features Ceiling Fan(s), Floor Plan - Traditional
Hot Water Electric
Heating Heat Pump(s)
Cooling Central A/C
Fireplaces Number 1
Fireplaces Type Brick, Insert
Equipment Dryer, Washer, Dishwasher, Stove, Refrigerator
Fireplace Y
Appliance Dryer, Washer, Dishwasher, Stove, Refrigerator
Heat Source Electric
Laundry Main Floor
Exterior
Parking Features Garage - Front Entry, Garage Door Opener
Garage Spaces 2.0
Water Access N
View Panoramic, Trees/Woods
Roof Type Composite
Street Surface Gravel
Accessibility None
Road Frontage Private
Attached Garage 2
Total Parking Spaces 2
Garage Y
Building
Story 1
Sewer Septic Pump
Water Private, Well
Architectural Style Bungalow
Level or Stories 1
Additional Building Above Grade, Below Grade
New Construction N
Schools
Elementary Schools Hartwood
Middle Schools T. Benton Gayle
High Schools Mountain View
School District Stafford County Public Schools
Others
Senior Community No
Tax ID 34- - - -13M
Ownership Fee Simple
SqFt Source Assessor
Special Listing Condition Standard
Read Less

Bought with Juan M Piniella • Fathom Realty



