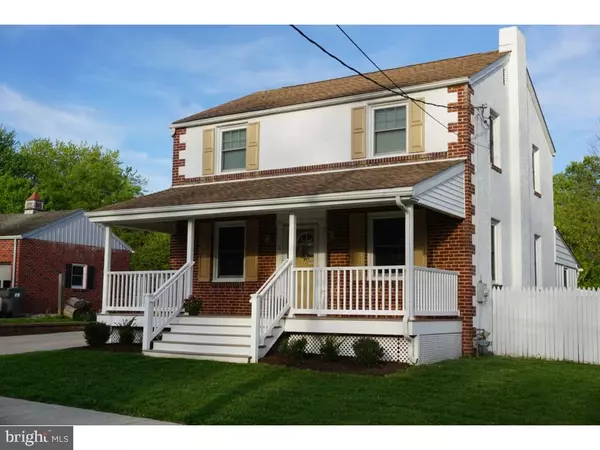For more information regarding the value of a property, please contact us for a free consultation.
11 HARBESON PL Wilmington, DE 19804
Want to know what your home might be worth? Contact us for a FREE valuation!

Our team is ready to help you sell your home for the highest possible price ASAP
Key Details
Sold Price $229,900
Property Type Single Family Home
Sub Type Detached
Listing Status Sold
Purchase Type For Sale
Square Footage 1,550 sqft
Price per Sqft $148
Subdivision Stanton Crest
MLS Listing ID DENC477280
Sold Date 06/14/19
Style Colonial
Bedrooms 4
Full Baths 1
Half Baths 1
HOA Fees $2/ann
HOA Y/N Y
Abv Grd Liv Area 1,550
Originating Board BRIGHT
Year Built 1949
Annual Tax Amount $1,451
Tax Year 2018
Lot Size 8,712 Sqft
Acres 0.2
Lot Dimensions 66.60 x 113.60
Property Description
Located in the quiet, welcoming area of Glenville, just minutes from Route 1, I-95, I-295, and the Mall, this 4 bedroom, 1.5 bath colonial home is move-in ready! Relax on the large, zero-maintenance front porch and enjoy views of Glenville Park and the Red Clay Creek. Entertain in the private, fenced-in backyard with large, zero-maintenance back deck. The detached garage is perfect for additional storage, with custom-built wood shelving, and an excellent workshop area, with two custom-built work benches. The double-car driveway allows for plenty of off-street parking for you and your guests. Enter inside to an open floor plan, with the first floor featuring a large family room, dining area, and kitchen, along with a first-floor bedroom with half-bath. Professionally cleaned and polished hardwood floors line the living and dining areas. The second floor features three bedrooms and a full bath. The full, unfinished basement is perfect for additional storage space and laundry area, with custom-built wood shelving lining the walls. This home has been updated throughout and includes newer windows, roof, hot water heater, and gas heater, and the interior and exterior of the home have been freshly painted.
Location
State DE
County New Castle
Area Elsmere/Newport/Pike Creek (30903)
Zoning NC6.5
Rooms
Basement Drain, Drainage System, Poured Concrete, Windows, Full, Unfinished
Main Level Bedrooms 1
Interior
Interior Features Attic, Dining Area, Combination Kitchen/Dining, Combination Kitchen/Living, Combination Dining/Living, Crown Moldings, Kitchen - Eat-In, Formal/Separate Dining Room, Chair Railings, Ceiling Fan(s), Carpet, Wood Floors, Entry Level Bedroom, Floor Plan - Open
Hot Water Natural Gas
Heating Forced Air
Cooling Central A/C, Ceiling Fan(s), Whole House Fan
Equipment Dishwasher, Microwave, Refrigerator, Oven - Self Cleaning, Washer, Built-In Microwave, Dryer - Front Loading, Energy Efficient Appliances, Stove, Washer - Front Loading, Water Dispenser, Water Heater, Water Heater - High-Efficiency, Icemaker, Oven/Range - Electric, Dryer - Gas, Freezer, ENERGY STAR Dishwasher, ENERGY STAR Clothes Washer
Appliance Dishwasher, Microwave, Refrigerator, Oven - Self Cleaning, Washer, Built-In Microwave, Dryer - Front Loading, Energy Efficient Appliances, Stove, Washer - Front Loading, Water Dispenser, Water Heater, Water Heater - High-Efficiency, Icemaker, Oven/Range - Electric, Dryer - Gas, Freezer, ENERGY STAR Dishwasher, ENERGY STAR Clothes Washer
Heat Source Electric
Laundry Basement
Exterior
Exterior Feature Deck(s), Patio(s)
Garage Garage - Front Entry
Garage Spaces 8.0
Fence Wood, Picket
Utilities Available Cable TV, Phone, Under Ground, Cable TV Available, Phone Connected, Phone Available, Electric Available, Natural Gas Available, Water Available, Sewer Available
Waterfront N
Water Access N
Street Surface Paved
Accessibility None
Porch Deck(s), Patio(s)
Parking Type Detached Garage, Parking Lot, Off Street, On Street
Total Parking Spaces 8
Garage Y
Building
Story 2
Sewer Public Sewer
Water Public
Architectural Style Colonial
Level or Stories 2
Additional Building Above Grade
New Construction N
Schools
Elementary Schools Mote
Middle Schools Stanton
High Schools Dickinson
School District Red Clay Consolidated
Others
HOA Fee Include Snow Removal
Senior Community No
Tax ID 07-046.10-093
Ownership Fee Simple
SqFt Source Estimated
Security Features Security System
Horse Property N
Special Listing Condition Standard
Read Less

Bought with Jared Sterling Bowers • Keller Williams Realty
GET MORE INFORMATION




