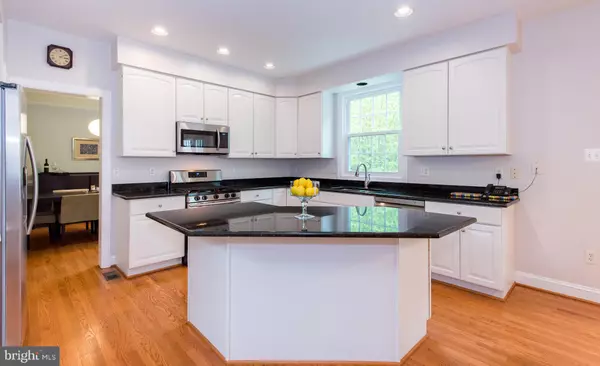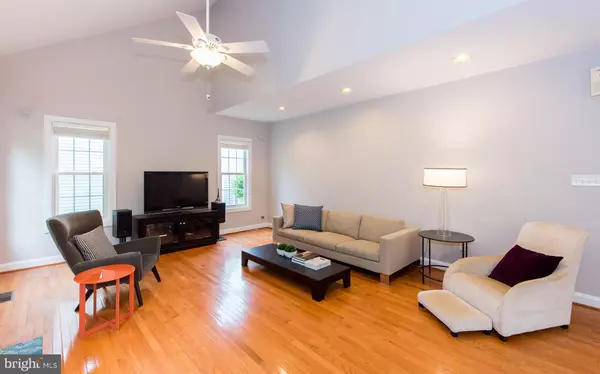For more information regarding the value of a property, please contact us for a free consultation.
5841 WILD ORANGE GATE Clarksville, MD 21029
Want to know what your home might be worth? Contact us for a FREE valuation!

Our team is ready to help you sell your home for the highest possible price ASAP
Key Details
Sold Price $810,000
Property Type Single Family Home
Sub Type Detached
Listing Status Sold
Purchase Type For Sale
Square Footage 3,848 sqft
Price per Sqft $210
Subdivision River Hill
MLS Listing ID MDHW263390
Sold Date 06/17/19
Style Colonial
Bedrooms 5
Full Baths 3
Half Baths 1
HOA Fees $179/ann
HOA Y/N Y
Abv Grd Liv Area 2,848
Originating Board BRIGHT
Year Built 2000
Annual Tax Amount $10,571
Tax Year 2019
Lot Size 0.357 Acres
Acres 0.36
Property Description
Fall in love with this exceptional turn-key home situated on a gorgeous lot with open backyard! 3,848 finished square feet! Gleaming hardwood floors span main level with open formals, dining room with tray ceiling and study with bright bay window! Enjoy gorgeous backyard views when cooking or enjoying a movie! Relax in open family room with tall vaulted ceilings and cozy gas fireplace off eat-in kitchen with granite counters, stainless appliances, 42" white cabinets, and large L-shaped island! Step outside to find a balcony with wrap around staircase to paver patio amongst open yard! Serene owner's suite with standard and walk in closets, vaulted ceilings, and luxe bath with oversized soaking tub and frameless glass shower! Additional bedrooms are spacious in size, and each with its own unique features including walk in closet, recessed alcove or sitting area! Fully finished lower level with 5th bedroom, full bath, rec room and game room spaces with walkout access to covered paver patio! Welcome home!
Location
State MD
County Howard
Zoning NT
Rooms
Other Rooms Living Room, Dining Room, Primary Bedroom, Bedroom 2, Bedroom 3, Bedroom 4, Bedroom 5, Kitchen, Game Room, Family Room, Basement, Foyer, Office
Basement Daylight, Full, Full, Fully Finished, Heated, Improved, Outside Entrance, Rear Entrance, Sump Pump, Walkout Level, Windows
Interior
Interior Features Attic, Carpet, Ceiling Fan(s), Chair Railings, Crown Moldings, Family Room Off Kitchen, Formal/Separate Dining Room, Kitchen - Eat-In, Kitchen - Island, Recessed Lighting, Stall Shower, Walk-in Closet(s), Wood Floors
Hot Water Natural Gas
Heating Forced Air
Cooling Central A/C
Flooring Hardwood
Fireplaces Number 1
Fireplaces Type Mantel(s), Gas/Propane
Equipment Built-In Microwave, Dishwasher, Disposal, Dryer, Extra Refrigerator/Freezer, Icemaker, Oven - Wall, Refrigerator, Stainless Steel Appliances, Stove, Washer, Water Dispenser
Fireplace Y
Window Features Double Pane,Energy Efficient,Insulated,Screens
Appliance Built-In Microwave, Dishwasher, Disposal, Dryer, Extra Refrigerator/Freezer, Icemaker, Oven - Wall, Refrigerator, Stainless Steel Appliances, Stove, Washer, Water Dispenser
Heat Source Natural Gas
Exterior
Garage Garage - Front Entry
Garage Spaces 2.0
Waterfront N
Water Access N
Roof Type Asphalt
Accessibility None
Parking Type Attached Garage
Attached Garage 2
Total Parking Spaces 2
Garage Y
Building
Story 3+
Sewer Public Sewer
Water Public
Architectural Style Colonial
Level or Stories 3+
Additional Building Above Grade, Below Grade
Structure Type 2 Story Ceilings,Dry Wall
New Construction N
Schools
Elementary Schools Clarksville
Middle Schools Clarksville
High Schools River Hill
School District Howard County Public School System
Others
Senior Community No
Tax ID 1415127147
Ownership Fee Simple
SqFt Source Assessor
Special Listing Condition Standard
Read Less

Bought with Stephanie M McClellan • Northrop Realty
GET MORE INFORMATION




