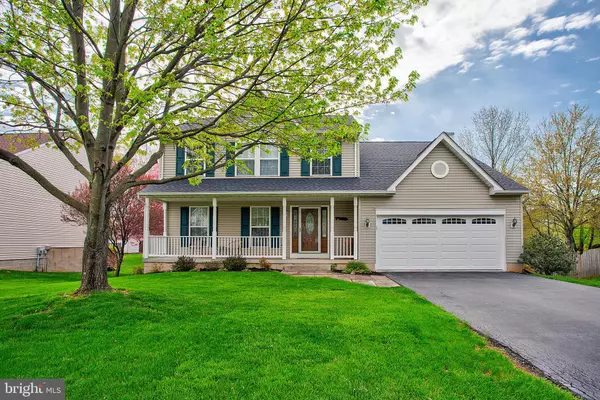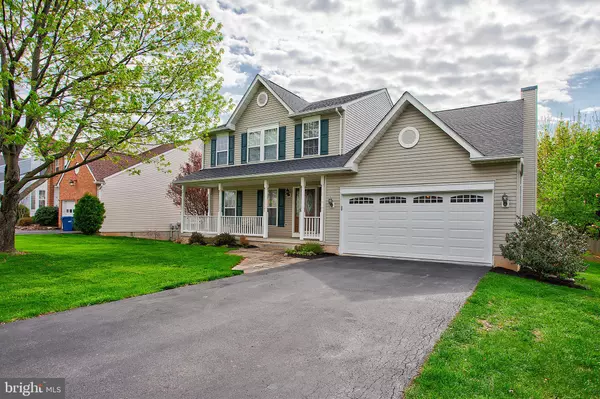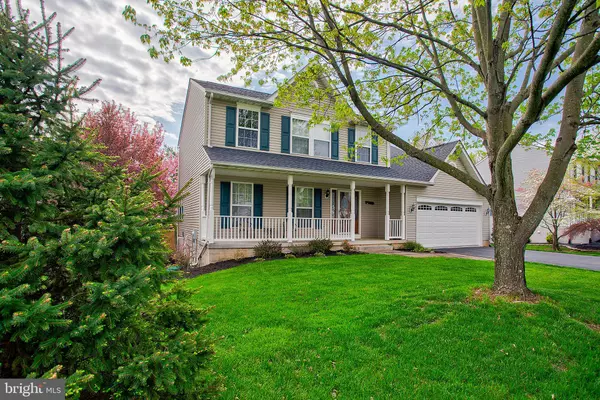For more information regarding the value of a property, please contact us for a free consultation.
306 BRECKINRIDGE CT Berryville, VA 22611
Want to know what your home might be worth? Contact us for a FREE valuation!

Our team is ready to help you sell your home for the highest possible price ASAP
Key Details
Sold Price $420,000
Property Type Single Family Home
Sub Type Detached
Listing Status Sold
Purchase Type For Sale
Square Footage 3,598 sqft
Price per Sqft $116
Subdivision Battlefield Estates
MLS Listing ID VACL110274
Sold Date 06/14/19
Style Colonial
Bedrooms 5
Full Baths 3
Half Baths 1
HOA Y/N N
Abv Grd Liv Area 2,348
Originating Board BRIGHT
Year Built 1994
Annual Tax Amount $2,827
Tax Year 2018
Lot Size 0.350 Acres
Acres 0.35
Property Description
Welcome home to Berryville! This beautiful home has had one owner who has maintained it with meticulous care. Upgrades include a gourmet chef's kitchen. Great amount of counter and cabinet space. Stainless Steel appliances. Kitchen has been opened up to the living and dining room as well. 2 accesses to the beautiful back deck which was recently re-built in the Summer of 2018. Overlooking the fully fenced back yard with a storage shed. This home totes 5 bedrooms and 3 and 1/2 baths. The newly finished basement (finished shortly before listing) will have all new flooring, lighting, walls and painting. The basement adds a coveted 5th bedroom. Perfect for an in-law suite with a full bath and separate entrance. The upper floor includes a gigantic master suite. Vaulted ceilings make it feel even bigger than it already is! Full walk-in closet. Master bath has upgraded finishings, double sinks, oversized step in shower and a jetted soaking tub. 3 additional bedrooms and another bathroom on the upper floor will give your family more than enough space to enjoy. NO HOA! Walking distance to the grocery store and Clarke County schools.
Location
State VA
County Clarke
Zoning RESIDENTIAL
Direction West
Rooms
Other Rooms Dining Room, Primary Bedroom, Sitting Room, Bedroom 2, Bedroom 3, Bedroom 4, Bedroom 5, Kitchen, Family Room, Den, Laundry, Bathroom 1, Bathroom 2, Primary Bathroom
Basement Full, Fully Finished, Walkout Stairs, Windows, Connecting Stairway, Daylight, Partial
Interior
Interior Features Attic, Carpet, Ceiling Fan(s), Combination Kitchen/Dining, Crown Moldings, Dining Area, Family Room Off Kitchen, Formal/Separate Dining Room, Kitchen - Gourmet, Kitchen - Island, Primary Bath(s), Pantry, Stall Shower, Upgraded Countertops, Walk-in Closet(s), Water Treat System, Wood Floors
Hot Water Electric
Heating Heat Pump(s)
Cooling Central A/C
Flooring Carpet, Ceramic Tile, Hardwood, Wood
Fireplaces Number 1
Fireplaces Type Wood
Equipment Built-In Microwave, Dishwasher, Disposal, Energy Efficient Appliances, Humidifier, Oven - Single, Oven/Range - Gas, Refrigerator, Stainless Steel Appliances, Stove, Water Heater - High-Efficiency
Furnishings No
Fireplace Y
Window Features Double Pane,Energy Efficient,Screens
Appliance Built-In Microwave, Dishwasher, Disposal, Energy Efficient Appliances, Humidifier, Oven - Single, Oven/Range - Gas, Refrigerator, Stainless Steel Appliances, Stove, Water Heater - High-Efficiency
Heat Source Natural Gas
Laundry Basement, Hookup
Exterior
Exterior Feature Deck(s), Balcony
Parking Features Garage - Front Entry, Garage Door Opener
Garage Spaces 6.0
Fence Fully, Wood
Utilities Available Cable TV Available, Electric Available, Natural Gas Available, Phone Available
Water Access N
Roof Type Composite
Accessibility None
Porch Deck(s), Balcony
Attached Garage 2
Total Parking Spaces 6
Garage Y
Building
Story 2
Sewer Public Sewer
Water Public
Architectural Style Colonial
Level or Stories 2
Additional Building Above Grade, Below Grade
Structure Type Dry Wall,High,Vaulted Ceilings
New Construction N
Schools
Middle Schools Clarke County
High Schools Clarke County
School District Clarke County Public Schools
Others
Pets Allowed N
Senior Community No
Tax ID 14A7--2-63A
Ownership Fee Simple
SqFt Source Estimated
Acceptable Financing Cash, Contract, Conventional, FHA, FHA 203(k), FHVA, FMHA, Negotiable, USDA, VA, VHDA
Listing Terms Cash, Contract, Conventional, FHA, FHA 203(k), FHVA, FMHA, Negotiable, USDA, VA, VHDA
Financing Cash,Contract,Conventional,FHA,FHA 203(k),FHVA,FMHA,Negotiable,USDA,VA,VHDA
Special Listing Condition Standard
Read Less

Bought with Kristeen Cruse • Pearson Smith Realty, LLC



