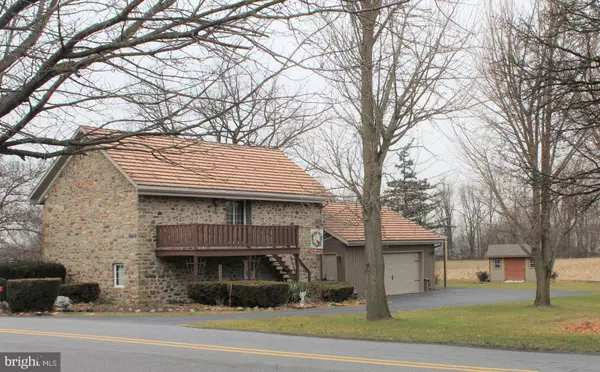For more information regarding the value of a property, please contact us for a free consultation.
15 LENHART RD Fleetwood, PA 19522
Want to know what your home might be worth? Contact us for a FREE valuation!

Our team is ready to help you sell your home for the highest possible price ASAP
Key Details
Sold Price $182,500
Property Type Single Family Home
Sub Type Detached
Listing Status Sold
Purchase Type For Sale
Square Footage 1,470 sqft
Price per Sqft $124
Subdivision None Available
MLS Listing ID PABK247816
Sold Date 06/14/19
Style Converted Barn
Bedrooms 1
Full Baths 1
Half Baths 1
HOA Y/N N
Abv Grd Liv Area 1,470
Originating Board BRIGHT
Year Built 1880
Annual Tax Amount $3,895
Tax Year 2018
Lot Size 1.030 Acres
Acres 1.03
Lot Dimensions 110 x165 x124x 143x222x262
Property Description
1880 Stone barn converted in 1986 to living quarters. Unique features with modern amenities. Kitchen updated in 2016. Barn was wrapped with insulation and new siding, gutters and downspouts in 2017. Old carport was replaced in 2017. Pictures do not show the full charm of this vaulted ceiling and woodbarn interior with natural real beams. Full bath on entry level along with sitting room, bedroom with plenty of storage. Entry level has 2-car garage which has shelving for storage and pull down stairs for attic access. Garage also houses gas heating system, well and domestic hot water heater(gas). Garage leads to an updated laundry with storage closet. Spiral staircase leads to a beamed great room with cathedral ceiling. Ceiling fans. Some upgrades to kitchen were completed in 2016. Dining room area with large walk-in closet. Wet bar with storage, closet and wine rack. Open area for living room. Powder room also is unique with half moon on door adding character to the room. Sliding door leads to deck area which overlooks fields. Level yard in the rear houses storage shed, flower beds and garden area. Land also goes into the cornfield which is currently planted by local farmer along with the 4 acre adjoining lot. Dusk to dawn lights on exterior of garage doors. Large flat driveway allows for more parking and easy access to the property. Owner is a licensed realtor in Pennsylvania. New Uv light installed February 2019, new water filter February of 2019. Furnace cleaned and serviced February 2019.
Location
State PA
County Berks
Area Richmond Twp (10272)
Zoning RESIDENTIAL
Rooms
Other Rooms Sitting Room, Kitchen, Bedroom 1, Great Room, Laundry, Bathroom 1, Half Bath
Interior
Interior Features Attic, Bar, Built-Ins, Ceiling Fan(s), Combination Dining/Living, Combination Kitchen/Dining, Combination Kitchen/Living, Curved Staircase, Entry Level Bedroom, Exposed Beams, Floor Plan - Open, Kitchen - Eat-In, Kitchen - Island, Primary Bath(s), Pantry, Upgraded Countertops, Walk-in Closet(s), Wet/Dry Bar, Window Treatments, Wood Floors
Hot Water Natural Gas
Heating Hot Water
Cooling Ceiling Fan(s), Window Unit(s)
Flooring Hardwood, Carpet, Laminated, Wood
Equipment Built-In Range, Dishwasher, Disposal, Energy Efficient Appliances, Microwave, Oven - Self Cleaning, Oven - Single, Oven/Range - Electric, Range Hood, Refrigerator, Stainless Steel Appliances, Water Heater
Furnishings No
Fireplace N
Window Features Energy Efficient,Low-E,Screens,Vinyl Clad,Wood Frame
Appliance Built-In Range, Dishwasher, Disposal, Energy Efficient Appliances, Microwave, Oven - Self Cleaning, Oven - Single, Oven/Range - Electric, Range Hood, Refrigerator, Stainless Steel Appliances, Water Heater
Heat Source Natural Gas
Laundry Has Laundry, Hookup, Lower Floor
Exterior
Exterior Feature Deck(s), Breezeway
Garage Garage - Side Entry, Additional Storage Area, Inside Access, Oversized, Garage Door Opener, Covered Parking, Built In
Garage Spaces 6.0
Utilities Available Cable TV, Electric Available, Natural Gas Available, Phone, Sewer Available, Water Available
Waterfront N
Water Access N
View Garden/Lawn, Pasture
Roof Type Metal,Shake
Street Surface Black Top
Accessibility 2+ Access Exits, Accessible Switches/Outlets
Porch Deck(s), Breezeway
Road Frontage Boro/Township
Parking Type Attached Carport, Attached Garage, Driveway, Off Street
Attached Garage 2
Total Parking Spaces 6
Garage Y
Building
Lot Description Flood Plain, Irregular, Landscaping, Level, Open, Rear Yard, Private, Rural, SideYard(s), Road Frontage, Cleared
Story 2
Foundation Slab
Sewer Public Septic
Water Well
Architectural Style Converted Barn
Level or Stories 2
Additional Building Above Grade, Below Grade
Structure Type Beamed Ceilings,Cathedral Ceilings,Dry Wall,Wood Walls,Wood Ceilings
New Construction N
Schools
School District Fleetwood Area
Others
Senior Community No
Tax ID 72-5431-18-22-7458
Ownership Fee Simple
SqFt Source Estimated
Security Features Smoke Detector,Carbon Monoxide Detector(s)
Acceptable Financing Cash, USDA, FHA, Conventional
Horse Property N
Listing Terms Cash, USDA, FHA, Conventional
Financing Cash,USDA,FHA,Conventional
Special Listing Condition Standard
Read Less

Bought with Michele A. Lenhart • Coldwell Banker Residential Brokerage-Kutztown
GET MORE INFORMATION




