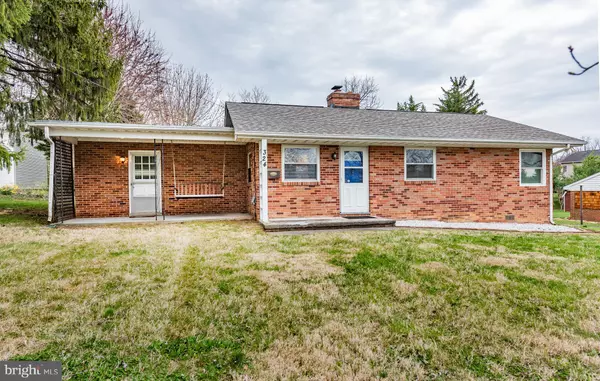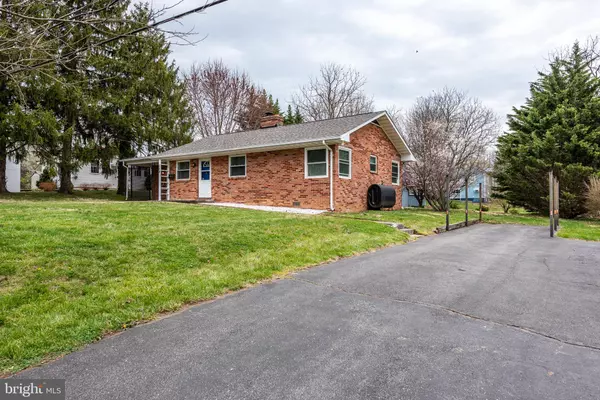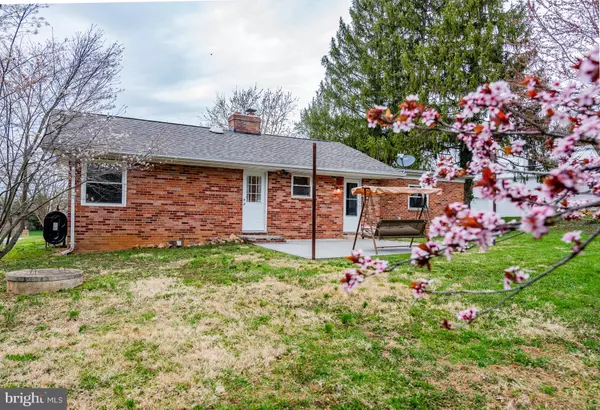For more information regarding the value of a property, please contact us for a free consultation.
324 S BUCKMARSH ST Berryville, VA 22611
Want to know what your home might be worth? Contact us for a FREE valuation!

Our team is ready to help you sell your home for the highest possible price ASAP
Key Details
Sold Price $236,000
Property Type Single Family Home
Sub Type Detached
Listing Status Sold
Purchase Type For Sale
Square Footage 1,162 sqft
Price per Sqft $203
Subdivision Berryville
MLS Listing ID VACL110214
Sold Date 06/13/19
Style Ranch/Rambler
Bedrooms 2
Full Baths 1
HOA Y/N N
Abv Grd Liv Area 1,162
Originating Board BRIGHT
Year Built 1966
Annual Tax Amount $1,452
Tax Year 2018
Lot Size 0.440 Acres
Acres 0.44
Property Description
Charming Renovated Brick Rambler on huge .44 acre lot. Kitchen remodeled with Stainless Steel Appliances and Custom Tile Counter tops. Roof replaced in 2018. New above-ground oil tank installed in 2010. Septic tank & lines replaced in 2009. Cedar Closet in hallway. Great shed for all of your outdoor equipment. Minutes from shopping, dining, and schools. Special Financing and Down Payment Grant Options may be available. VHDA has the Plus option that allows a borrower to finance the 3% down payment and 1 % of closing costs. Credit score has to be over 680. Home Sweet Home!
Location
State VA
County Clarke
Zoning R
Rooms
Other Rooms Living Room, Dining Room, Kitchen, Family Room, Laundry, Bathroom 1
Main Level Bedrooms 2
Interior
Interior Features Built-Ins, Ceiling Fan(s), Chair Railings, Crown Moldings, Dining Area, Entry Level Bedroom, Floor Plan - Open, Upgraded Countertops, Wood Floors
Hot Water Electric
Heating Forced Air
Cooling Central A/C, Ceiling Fan(s)
Flooring Hardwood
Fireplaces Number 1
Fireplaces Type Brick, Mantel(s), Screen, Wood
Equipment Built-In Microwave, Dishwasher, Disposal, Icemaker, Microwave, Oven - Double, Refrigerator, Stainless Steel Appliances, Stove, Washer/Dryer Stacked, Water Heater
Fireplace Y
Appliance Built-In Microwave, Dishwasher, Disposal, Icemaker, Microwave, Oven - Double, Refrigerator, Stainless Steel Appliances, Stove, Washer/Dryer Stacked, Water Heater
Heat Source Oil
Exterior
Water Access N
Accessibility None
Garage N
Building
Story 1
Foundation Crawl Space
Sewer Septic = # of BR
Water Public
Architectural Style Ranch/Rambler
Level or Stories 1
Additional Building Above Grade, Below Grade
New Construction N
Schools
Elementary Schools D G Cooley
Middle Schools Johnson-Williams
High Schools Clarke County
School District Clarke County Public Schools
Others
Senior Community No
Tax ID 14A5--A-49
Ownership Fee Simple
SqFt Source Assessor
Special Listing Condition Standard
Read Less

Bought with Leroy J Mellon • Berkshire Hathaway HomeServices PenFed Realty



