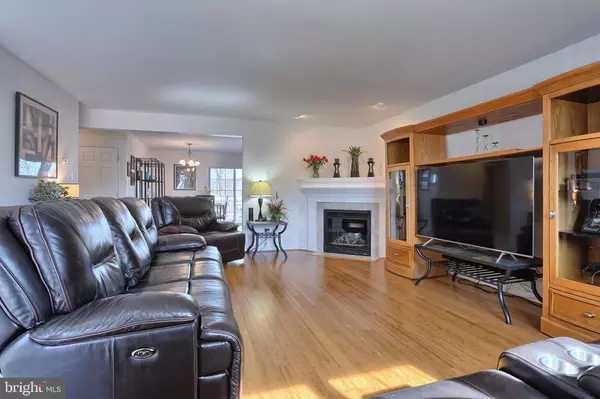For more information regarding the value of a property, please contact us for a free consultation.
27 MARSHA DR Cressona, PA 17929
Want to know what your home might be worth? Contact us for a FREE valuation!

Our team is ready to help you sell your home for the highest possible price ASAP
Key Details
Sold Price $165,000
Property Type Single Family Home
Sub Type Twin/Semi-Detached
Listing Status Sold
Purchase Type For Sale
Square Footage 3,282 sqft
Price per Sqft $50
Subdivision Amber Ridge
MLS Listing ID PASK120708
Sold Date 06/11/19
Style Contemporary
Bedrooms 4
Full Baths 2
HOA Y/N N
Abv Grd Liv Area 2,486
Originating Board BRIGHT
Year Built 2008
Annual Tax Amount $5,011
Tax Year 2018
Lot Size 5,227 Sqft
Acres 0.12
Property Description
Spectacular Amber Ridge home has a bright custom open floor plan. First floor master bedroom, vaulted ceiling, walk-in closet with en-suite bath w/ oversized whirlpool tub. Spacious great room with hardwood floors and propane fireplace, first floor laundry, custom kitchen with eat-in dining area, leading out to a huge deck with a great view. Heat pump/ central air, walk out finished basement (bonus room is hair salon area and could be converted to In-law quarters) and lots of storage. Paved driveway parking for 2 cars and a 1 car finished garage with specialty coated floor. This home is in Immaculate move in condition! A must see.
Location
State PA
County Schuylkill
Area Cressona Boro (13341)
Zoning R
Rooms
Other Rooms Living Room, Primary Bedroom, Bedroom 3, Kitchen, Family Room, Laundry, Bathroom 2, Bonus Room, Primary Bathroom
Basement Daylight, Full, Fully Finished, Walkout Level, Heated
Main Level Bedrooms 1
Interior
Interior Features Carpet, Ceiling Fan(s), Combination Kitchen/Dining, Entry Level Bedroom, Kitchen - Eat-In, Primary Bath(s), Pantry, Recessed Lighting, WhirlPool/HotTub
Heating Heat Pump - Electric BackUp, Forced Air
Cooling Central A/C
Flooring Hardwood, Carpet, Tile/Brick, Ceramic Tile
Fireplaces Number 1
Fireplaces Type Gas/Propane
Equipment Oven - Single, Oven/Range - Electric, Dishwasher
Fireplace Y
Appliance Oven - Single, Oven/Range - Electric, Dishwasher
Heat Source Electric
Laundry Main Floor
Exterior
Exterior Feature Deck(s)
Garage Garage Door Opener, Built In
Garage Spaces 3.0
Waterfront N
Water Access N
Roof Type Shingle
Accessibility Level Entry - Main
Porch Deck(s)
Parking Type Attached Garage, Driveway, On Street
Attached Garage 1
Total Parking Spaces 3
Garage Y
Building
Story 3+
Sewer Public Sewer
Water Public
Architectural Style Contemporary
Level or Stories 3+
Additional Building Above Grade, Below Grade
New Construction N
Schools
School District Blue Mountain
Others
Senior Community No
Tax ID 41-07-0145.027
Ownership Fee Simple
SqFt Source Assessor
Acceptable Financing FHA, Cash, Conventional, USDA, VA
Horse Property N
Listing Terms FHA, Cash, Conventional, USDA, VA
Financing FHA,Cash,Conventional,USDA,VA
Special Listing Condition Standard
Read Less

Bought with Michele D Shoudt • Better Homes and Gardens Real Estate Valley Partners
GET MORE INFORMATION




