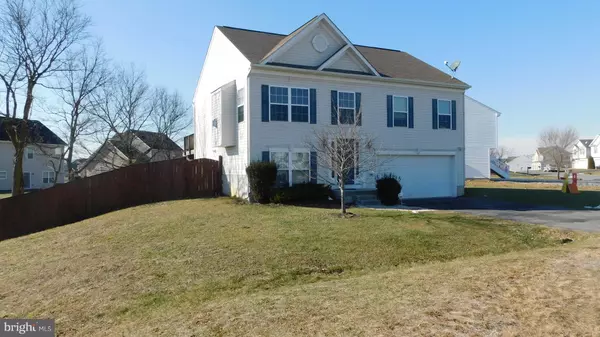For more information regarding the value of a property, please contact us for a free consultation.
428 BETTS Martinsburg, WV 25404
Want to know what your home might be worth? Contact us for a FREE valuation!

Our team is ready to help you sell your home for the highest possible price ASAP
Key Details
Sold Price $200,000
Property Type Single Family Home
Sub Type Detached
Listing Status Sold
Purchase Type For Sale
Square Footage 2,658 sqft
Price per Sqft $75
Subdivision Princeton Shoals
MLS Listing ID WVBE152734
Sold Date 06/07/19
Style Other
Bedrooms 4
Full Baths 2
HOA Fees $1/ann
HOA Y/N Y
Abv Grd Liv Area 1,918
Originating Board BRIGHT
Year Built 2011
Annual Tax Amount $1,191
Tax Year 2019
Lot Size 7,405 Sqft
Acres 0.17
Property Description
Not your typical split foyer, few stairs at home entry, home offering many upgrades in addition to the nice sq ft. Large living room with gas fireplace with mantel. recessed lights, extra windows for natural daylight, open to the kitchen and dining combo, kitchen offers upgraded cabinets and island, new kitchen floor, newer upgraded refrigerator, from the dining area leads to rear deck with stairs to fenced backed yard. Upstairs hallway hardwood, love the entry to master bedroom with the double doors, walk in closet and master bath with dual sinks, bedroom 2 and 3 nice sized bedrooms too. The lower level only has two stairs from foyer, tile floors in the hallway and recreation room, lower level also offers a 4th bedroom or office or playroom. Lower level is walk level to the rear fenced yard. There is also a rough in for future bath too. This home offers lots of living space for the money! Come view today!
Location
State WV
County Berkeley
Zoning 101
Rooms
Basement Full
Main Level Bedrooms 3
Interior
Interior Features Ceiling Fan(s), Combination Kitchen/Dining, Floor Plan - Open, Kitchen - Island, Pantry, Walk-in Closet(s), Wood Floors
Heating Heat Pump(s)
Cooling Central A/C
Fireplaces Number 1
Equipment Built-In Microwave, Dishwasher, Disposal, Refrigerator, Stove
Appliance Built-In Microwave, Dishwasher, Disposal, Refrigerator, Stove
Heat Source Electric
Exterior
Garage Garage - Front Entry
Garage Spaces 2.0
Utilities Available Under Ground
Waterfront N
Water Access N
Accessibility None
Parking Type Attached Garage
Attached Garage 2
Total Parking Spaces 2
Garage Y
Building
Lot Description Cul-de-sac, No Thru Street
Story 2
Sewer Public Sewer
Water Public
Architectural Style Other
Level or Stories 2
Additional Building Above Grade, Below Grade
Structure Type 9'+ Ceilings
New Construction N
Schools
High Schools Spring Mills
School District Berkeley County Schools
Others
Senior Community No
Tax ID 0810D018900000000
Ownership Fee Simple
SqFt Source Assessor
Special Listing Condition Standard
Read Less

Bought with Angela J Dymacek • Dandridge Realty Group, LLC
GET MORE INFORMATION




