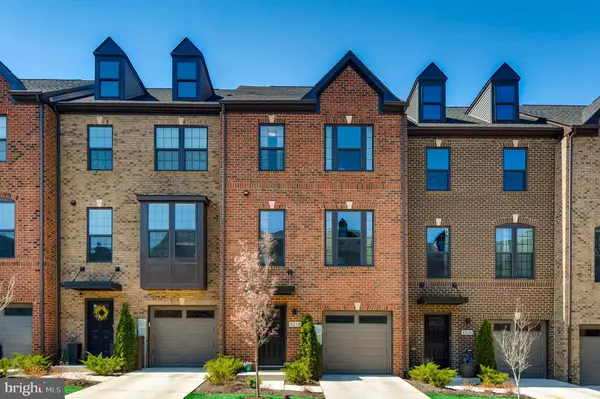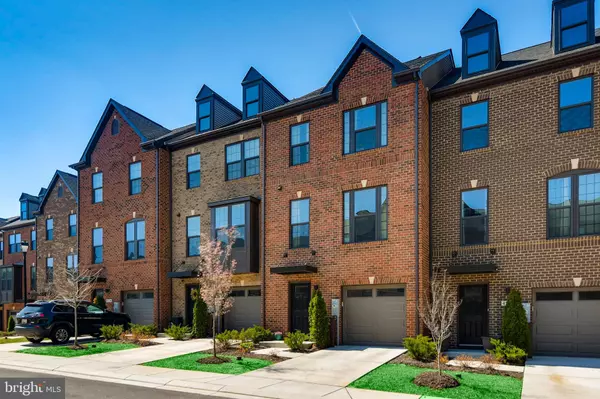For more information regarding the value of a property, please contact us for a free consultation.
4218 SKYVIEW Baltimore, MD 21211
Want to know what your home might be worth? Contact us for a FREE valuation!

Our team is ready to help you sell your home for the highest possible price ASAP
Key Details
Sold Price $435,000
Property Type Townhouse
Sub Type Interior Row/Townhouse
Listing Status Sold
Purchase Type For Sale
Square Footage 2,683 sqft
Price per Sqft $162
Subdivision Skyview
MLS Listing ID MDBA463232
Sold Date 06/07/19
Style Contemporary
Bedrooms 4
Full Baths 4
Half Baths 2
HOA Fees $100/mo
HOA Y/N Y
Abv Grd Liv Area 2,683
Originating Board BRIGHT
Year Built 2017
Annual Tax Amount $10,004
Tax Year 2019
Lot Size 1,306 Sqft
Acres 0.03
Property Description
Newly built 4-story 20' wide contemporary townhouse located in the heart of Hampden's Skyview community. Featuring over 2700 sq. ft. of living space this 4 bedroom, 4 full bath and 2 half bath residence showcases modern appointments including high ceilings, an open main floor with gourmet kitchen, oversized kitchen island, granite countertops, hand-scraped hardwood floors, spa bathrooms, and a 4th level Loft that serves as great entertaining space with rooftop deck and breathtaking city & sunset views. Large backyard with walkout from the lower level. Enjoy parking for 2 cars, 1 car garage & 1 car parking pad. Skyview offers a quaint neighborhood of townhomes in a great location nestled between Hampden and Roland Park. Minutes from Downtown, I-83, Johns Hopkins University, Loyola Univeristy, Notre Dame Univeristy of Maryland. Walk to The Avenue and the Rotunda.
Location
State MD
County Baltimore City
Zoning R-7
Rooms
Other Rooms Living Room, Dining Room, Primary Bedroom, Bedroom 2, Kitchen, Foyer, Bedroom 1, Loft, Bathroom 1, Primary Bathroom, Full Bath, Half Bath, Additional Bedroom
Interior
Interior Features Carpet, Combination Kitchen/Living, Combination Kitchen/Dining, Entry Level Bedroom, Floor Plan - Traditional, Kitchen - Gourmet, Kitchen - Island, Primary Bath(s), Recessed Lighting, Walk-in Closet(s), Wood Floors
Heating Forced Air
Cooling Central A/C
Flooring Hardwood, Ceramic Tile, Carpet
Equipment Built-In Microwave, Built-In Range, Dishwasher, Disposal, Dryer, Oven/Range - Gas, Refrigerator, Stainless Steel Appliances, Washer
Fireplace N
Appliance Built-In Microwave, Built-In Range, Dishwasher, Disposal, Dryer, Oven/Range - Gas, Refrigerator, Stainless Steel Appliances, Washer
Heat Source Natural Gas
Exterior
Exterior Feature Deck(s)
Garage Garage - Front Entry
Garage Spaces 1.0
Waterfront N
Water Access N
View City
Accessibility None
Porch Deck(s)
Parking Type Attached Garage
Attached Garage 1
Total Parking Spaces 1
Garage Y
Building
Story 3+
Sewer Public Sewer
Water Public
Architectural Style Contemporary
Level or Stories 3+
Additional Building Above Grade, Below Grade
Structure Type 9'+ Ceilings
New Construction N
Schools
School District Baltimore City Public Schools
Others
HOA Fee Include Lawn Maintenance,Snow Removal,Trash
Senior Community No
Tax ID 0313023590 134
Ownership Fee Simple
SqFt Source Assessor
Special Listing Condition Standard
Read Less

Bought with Christian A Scandiffio • Long & Foster Real Estate, Inc.
GET MORE INFORMATION




