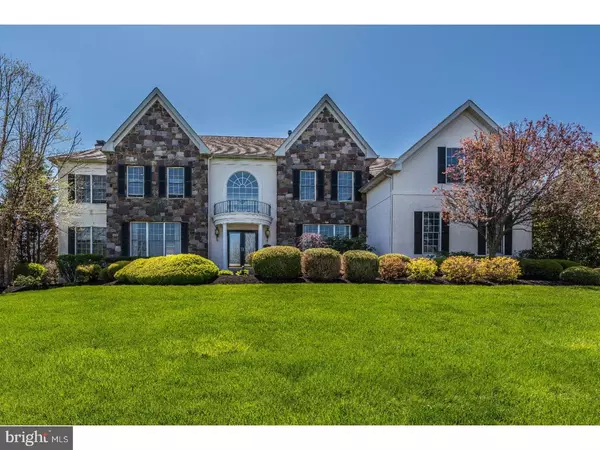For more information regarding the value of a property, please contact us for a free consultation.
20 HIBBS LN New Hope, PA 18938
Want to know what your home might be worth? Contact us for a FREE valuation!

Our team is ready to help you sell your home for the highest possible price ASAP
Key Details
Sold Price $1,185,000
Property Type Single Family Home
Sub Type Detached
Listing Status Sold
Purchase Type For Sale
Square Footage 5,368 sqft
Price per Sqft $220
Subdivision Brownsburg
MLS Listing ID 1000864160
Sold Date 06/06/19
Style Colonial
Bedrooms 5
Full Baths 5
Half Baths 2
HOA Fees $33/ann
HOA Y/N Y
Abv Grd Liv Area 5,368
Originating Board TREND
Year Built 2001
Annual Tax Amount $14,690
Tax Year 2018
Lot Size 1.212 Acres
Acres 1.21
Property Description
Welcome home: a bright and spacious home in coveted Meadowood at River Crossing within the highly rated Council Rock School District! This open floorplan home features a center entry hall flanked by an elegant dining room with tray ceilings and a formal living room with French doors that lead to a study. The brand-new, impeccably crafted custom gourmet kitchen will surely take your breath away with impressive details, such as the enormous center island with a warmed-to-the-touch granite countertop, Carrara marble subway tile backsplash, Sub Zero refrigerator, double Wolf ovens, and a Wolf cooktop. This chef's space also features a farm sink, wine refrigerator, and spice and knife drawers. A sunny morning room with soaring vaulted ceilings leads to a comfortable gathering room with a cozy gas fireplace. The entire space is flooded with natural light that pours in through a wall of windows overlooking a backyard oasis. Easily accessible from the morning room, the covered patio features maintenance-free composite decking that leads to a tranquil garden and a fenced pool and spa?great for outdoor entertaining. Upstairs you will find an expansive master suite featuring dual walk-in closets with custom built-ins as well as a sitting room and full bath. The four additional bedrooms are very spacious, and each has access to a full bath. Enjoy spectacular long-distance views from all windows. The walk-out lower level boasts a custom bar, full bath, additional room for home gym, and enough space for a game room and home theater. Additional upgrades include newly refinished hardwood floors, Carrara marble powder room, fresh paint, custom light fixtures and a Generac whole-home standby generator. Come visit this spectacular home in the heart of Upper Makefield in Historic Bucks County!
Location
State PA
County Bucks
Area Upper Makefield Twp (10147)
Zoning CM
Rooms
Other Rooms Living Room, Dining Room, Primary Bedroom, Bedroom 2, Bedroom 3, Kitchen, Family Room, Bedroom 1, Laundry, Other
Basement Full, Outside Entrance, Fully Finished
Interior
Interior Features Primary Bath(s), WhirlPool/HotTub, Dining Area
Hot Water Propane
Heating Forced Air
Cooling Central A/C
Flooring Wood
Fireplaces Number 1
Equipment Dishwasher, Built-In Microwave
Fireplace Y
Appliance Dishwasher, Built-In Microwave
Heat Source Propane - Owned
Laundry Main Floor
Exterior
Exterior Feature Deck(s)
Garage Inside Access, Garage Door Opener
Garage Spaces 3.0
Pool In Ground
Waterfront N
Water Access N
Accessibility None
Porch Deck(s)
Attached Garage 3
Total Parking Spaces 3
Garage Y
Building
Story 2
Sewer On Site Septic
Water Well
Architectural Style Colonial
Level or Stories 2
Additional Building Above Grade
Structure Type High
New Construction N
Schools
School District Council Rock
Others
HOA Fee Include Common Area Maintenance
Senior Community No
Tax ID 47-007-027-050
Ownership Fee Simple
SqFt Source Assessor
Security Features Security System
Special Listing Condition Standard
Read Less

Bought with Mark J Caola • Coldwell Banker Hearthside
GET MORE INFORMATION




