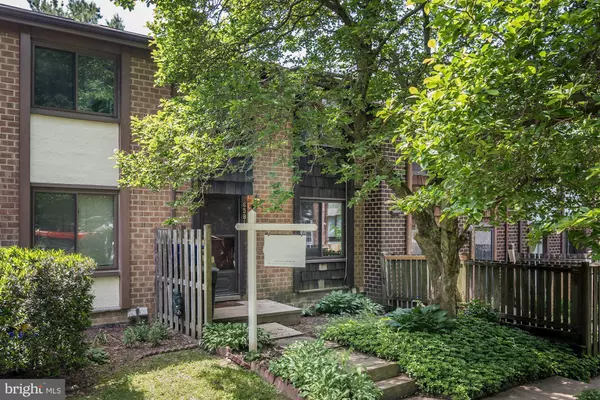For more information regarding the value of a property, please contact us for a free consultation.
6581 SWEET FERN Columbia, MD 21045
Want to know what your home might be worth? Contact us for a FREE valuation!

Our team is ready to help you sell your home for the highest possible price ASAP
Key Details
Sold Price $237,500
Property Type Townhouse
Sub Type Interior Row/Townhouse
Listing Status Sold
Purchase Type For Sale
Square Footage 1,624 sqft
Price per Sqft $146
Subdivision Village Of Owen Brown
MLS Listing ID MDHW263998
Sold Date 06/06/19
Style Colonial
Bedrooms 3
Full Baths 2
Half Baths 1
HOA Fees $44/ann
HOA Y/N Y
Abv Grd Liv Area 1,216
Originating Board BRIGHT
Year Built 1974
Annual Tax Amount $3,273
Tax Year 2019
Lot Size 1,263 Sqft
Acres 0.03
Property Description
Cute as a button and ready to meet its new owner! Nestled in a beautiful lush setting, natural sunlight dances throughout this 3 bedroom, 2.5 bath townhome. Separate dining room with wood floors, brick accent wall and exposed wood beams exude character & charm. Airy master bedroom with vaulted ceiling and double closet. Excellent family room in walk-out basement, complete with wood-burning fireplace and a stunning stone hearth! Tons of storage. Professionally painted, NEW: roof, triple paned windows, HVAC, water heater, sliding glass door, newer stainless steel dishwasher and foyer floor, too! Perfect commuter location! Hop, skip and a jump to 29, 32, 216, 495, 95, 295, 100, 695, jogging/walking paths, Lake Elkhorn, Columbia Mall, dining, shopping, grocery, playgrounds and pools!
Location
State MD
County Howard
Zoning NT
Rooms
Other Rooms Living Room, Dining Room, Primary Bedroom, Bedroom 2, Bedroom 3, Kitchen, Basement, Utility Room, Bathroom 1, Attic, Half Bath
Basement Connecting Stairway, Daylight, Full, Rear Entrance, Walkout Level
Interior
Interior Features Attic, Carpet, Ceiling Fan(s), Exposed Beams, Formal/Separate Dining Room, Kitchen - Galley, Wood Floors
Hot Water Electric
Heating Heat Pump(s)
Cooling Central A/C, Ceiling Fan(s)
Flooring Carpet, Hardwood, Vinyl, Ceramic Tile
Fireplaces Number 1
Fireplaces Type Fireplace - Glass Doors, Stone, Wood
Equipment Dishwasher, Disposal, Dryer, Icemaker, Refrigerator, Stove, Washer, Water Heater
Fireplace Y
Window Features Energy Efficient,Replacement,Screens,Triple Pane,Vinyl Clad
Appliance Dishwasher, Disposal, Dryer, Icemaker, Refrigerator, Stove, Washer, Water Heater
Heat Source Electric
Laundry Has Laundry, Lower Floor, Washer In Unit, Dryer In Unit
Exterior
Parking On Site 2
Utilities Available Cable TV Available, Phone Available
Amenities Available Jog/Walk Path, Lake, Library, Picnic Area, Tot Lots/Playground
Waterfront N
Water Access N
Accessibility None
Parking Type Parking Lot
Garage N
Building
Lot Description Rear Yard
Story 3+
Sewer Public Sewer
Water Public
Architectural Style Colonial
Level or Stories 3+
Additional Building Above Grade, Below Grade
New Construction N
Schools
Elementary Schools Cradlerock
Middle Schools Lake Elkhorn
High Schools Oakland Mills
School District Howard County Public School System
Others
Senior Community No
Tax ID 1416061751
Ownership Fee Simple
SqFt Source Assessor
Special Listing Condition Standard
Read Less

Bought with Nancy V Miranda • RE/MAX Allegiance
GET MORE INFORMATION




