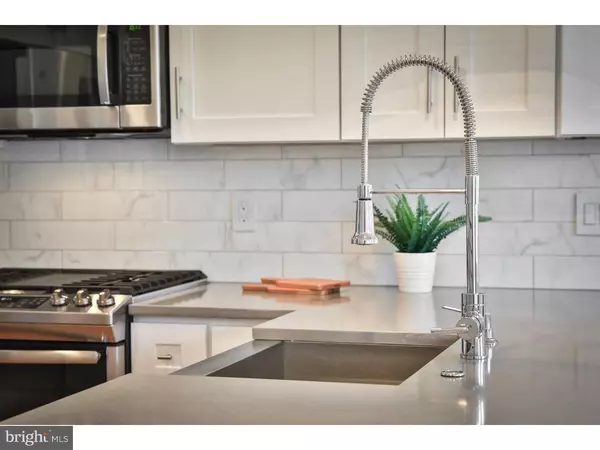For more information regarding the value of a property, please contact us for a free consultation.
1214 N ORKNEY ST #1 Philadelphia, PA 19122
Want to know what your home might be worth? Contact us for a FREE valuation!

Our team is ready to help you sell your home for the highest possible price ASAP
Key Details
Sold Price $415,000
Property Type Single Family Home
Sub Type Unit/Flat/Apartment
Listing Status Sold
Purchase Type For Sale
Square Footage 2,088 sqft
Price per Sqft $198
Subdivision South Kensington
MLS Listing ID PAPH105478
Sold Date 05/24/19
Style Contemporary
Bedrooms 3
Full Baths 2
HOA Y/N N
Abv Grd Liv Area 2,088
Originating Board TREND
Year Built 2018
Annual Tax Amount $33,984
Tax Year 2018
Lot Size 0.697 Acres
Acres 0.7
Lot Dimensions 163X211
Property Description
PARKING! COMMUNITY DOG PARK! NEW CONSTRUCTION in popular South Kensington! Phase 3 of Streamline's Thompson Triangle community is selling out now! 1214 N Orkney Unit 1 is a 3 bedroom and 2 full bath main level unit with PARKING! The first floor layout is wide open with a modern kitchen with island book-ended by a living room, dining room, master bedroom and bathroom ! Access the unit from either the front door on Orkney or the rear door off of the community driveway. The lower level features two bedrooms with high ceilings as well as a full bathroom. The smartly laid out plan allows privacy for both bedrooms. Buyers will have the option to choose their own finishes from the Builder's Designer Packages! Schedule a tour of our onsite model home today! Tax Numbers are estimates**Condo Fees are Estimates**
Location
State PA
County Philadelphia
Area 19122 (19122)
Zoning ICMX
Rooms
Other Rooms Living Room, Dining Room, Primary Bedroom, Bedroom 2, Kitchen, Bedroom 1
Basement Full
Main Level Bedrooms 1
Interior
Interior Features Dining Area
Hot Water Natural Gas
Heating Central
Cooling Central A/C
Fireplace N
Heat Source Natural Gas
Laundry Lower Floor
Exterior
Amenities Available Other
Waterfront N
Water Access N
Accessibility None
Parking Type None
Garage N
Building
Story 3+
Unit Features Garden 1 - 4 Floors
Sewer Public Sewer
Water Public
Architectural Style Contemporary
Level or Stories 3+
Additional Building Above Grade
New Construction Y
Schools
School District The School District Of Philadelphia
Others
HOA Fee Include Other
Senior Community No
Tax ID 182265600
Ownership Condominium
Special Listing Condition Standard
Read Less

Bought with Alessandra S Mullin • Allan Domb Real Estate
GET MORE INFORMATION




