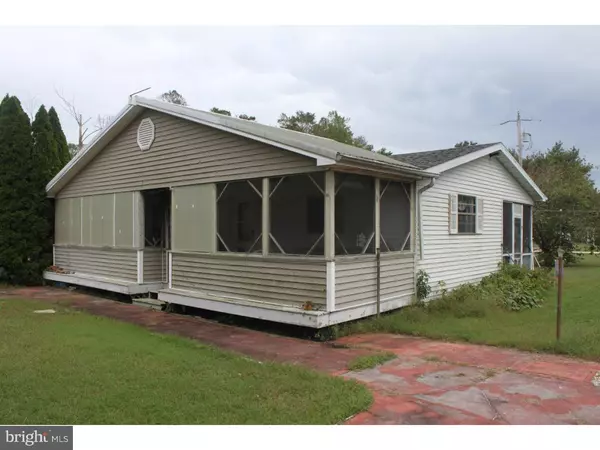For more information regarding the value of a property, please contact us for a free consultation.
19234 CHESAPEAKE WAY Bridgeville, DE 19933
Want to know what your home might be worth? Contact us for a FREE valuation!

Our team is ready to help you sell your home for the highest possible price ASAP
Key Details
Sold Price $70,000
Property Type Single Family Home
Sub Type Detached
Listing Status Sold
Purchase Type For Sale
Square Footage 989 sqft
Price per Sqft $70
Subdivision None Available
MLS Listing ID 1009932282
Sold Date 06/04/19
Style Bungalow
Bedrooms 2
Full Baths 1
HOA Y/N N
Abv Grd Liv Area 989
Originating Board TREND
Year Built 1959
Annual Tax Amount $482
Tax Year 2018
Lot Size 0.826 Acres
Acres 0.83
Lot Dimensions 150X240
Property Description
Looking for a place to call home? If so check out this 2 bedroom 1 bath home on .83 acres in a quiet country setting. With a little work this home could be just what you're looking for. In addition to 2 beds & 1 bath this home has an eat in kitchen, dining room, living room with wood burning fireplace, office with propane fireplace and the pool house has been turned into a newly rehabbed efficiency apartment which is currently rented on a month to month basis. There is a small enclosed porch off of the living room that is used for wood storage for the fireplace. There is also a 9x34 screened in porch. There is a detached 20x24 shop with a 14x14 addition off the back. Septic inspection shows a failed system per report from DNREC. See report in attached documents. Seller can not replace or repair. Put this on your list of homes to see today. 24 hour notice required.
Location
State DE
County Sussex
Area Northwest Fork Hundred (31012)
Zoning A
Rooms
Other Rooms Living Room, Dining Room, Primary Bedroom, Kitchen, Bedroom 1, Other
Main Level Bedrooms 2
Interior
Interior Features Kitchen - Eat-In
Hot Water Electric
Heating Baseboard - Electric
Cooling Wall Unit
Flooring Fully Carpeted, Vinyl
Fireplaces Number 1
Fireplace Y
Heat Source Electric
Laundry Main Floor
Exterior
Exterior Feature Porch(es)
Garage Additional Storage Area
Garage Spaces 5.0
Waterfront N
Water Access N
Accessibility None
Porch Porch(es)
Parking Type Driveway, Detached Garage
Total Parking Spaces 5
Garage Y
Building
Lot Description Level
Story 1
Sewer On Site Septic
Water Well
Architectural Style Bungalow
Level or Stories 1
Additional Building Above Grade
New Construction N
Schools
School District Woodbridge
Others
Senior Community No
Tax ID 131-15.00-52.00
Ownership Fee Simple
SqFt Source Assessor
Special Listing Condition Standard
Read Less

Bought with Jeffrey Douglas Messick • Berkshire Hathaway HomeServices PenFed Realty
GET MORE INFORMATION




