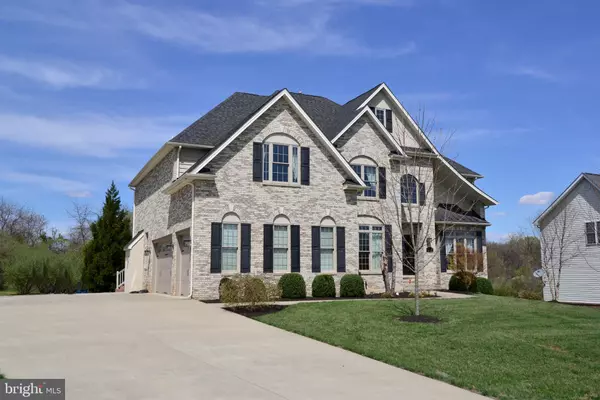For more information regarding the value of a property, please contact us for a free consultation.
237 TYSON DR Berryville, VA 22611
Want to know what your home might be worth? Contact us for a FREE valuation!

Our team is ready to help you sell your home for the highest possible price ASAP
Key Details
Sold Price $575,000
Property Type Single Family Home
Sub Type Detached
Listing Status Sold
Purchase Type For Sale
Square Footage 5,443 sqft
Price per Sqft $105
Subdivision Hermitage
MLS Listing ID VACL110224
Sold Date 05/31/19
Style Traditional
Bedrooms 5
Full Baths 4
Half Baths 1
HOA Y/N N
Abv Grd Liv Area 3,860
Originating Board BRIGHT
Year Built 2011
Annual Tax Amount $4,930
Tax Year 2019
Lot Size 0.344 Acres
Acres 0.34
Property Description
This custom built home will dazzle you with so many upgrades! Amazing curb appeal with 3 CAR side load garage, brick front, multiple roof gables and lovely landscaping. Walk in to a dramatic two store foyer with hardwood flooring, hardwood stairs and wrought iron railway. The gourmet kitchen is loaded with top of the line finishes. Adjacent family room has beautiful stone fireplace and a rear staircase to top level. Walk out to a lovely partially covered composite deck, overlooking swimming pool, trees and lovely views. The back yard is partially fenced surrounding pool area but extends back to tree line. Upstairs are two master suites, the main one featuring a sitting room, walk in closets and huge luxury bath. The fully finished walk out basement. This home has it all and won't last long!
Location
State VA
County Clarke
Rooms
Basement Full
Interior
Interior Features Ceiling Fan(s), Carpet, Wood Floors, Floor Plan - Open, Formal/Separate Dining Room, Kitchen - Island
Hot Water Natural Gas
Heating Forced Air
Cooling Zoned
Flooring Hardwood, Carpet
Fireplaces Type Mantel(s), Insert, Gas/Propane, Stone
Equipment Built-In Microwave, Dishwasher, Dryer, Oven - Double, Oven - Wall, Oven/Range - Gas, Refrigerator
Fireplace Y
Appliance Built-In Microwave, Dishwasher, Dryer, Oven - Double, Oven - Wall, Oven/Range - Gas, Refrigerator
Heat Source Natural Gas
Exterior
Parking Features Garage - Side Entry
Garage Spaces 5.0
Pool In Ground
Water Access N
Accessibility None
Attached Garage 3
Total Parking Spaces 5
Garage Y
Building
Story 3+
Sewer Public Sewer
Water Public
Architectural Style Traditional
Level or Stories 3+
Additional Building Above Grade, Below Grade
New Construction N
Schools
High Schools Clarke County
School District Clarke County Public Schools
Others
Senior Community No
Tax ID 14A8--4-167
Ownership Fee Simple
SqFt Source Estimated
Special Listing Condition Standard
Read Less

Bought with Ariana R Gillette • Pearson Smith Realty, LLC



