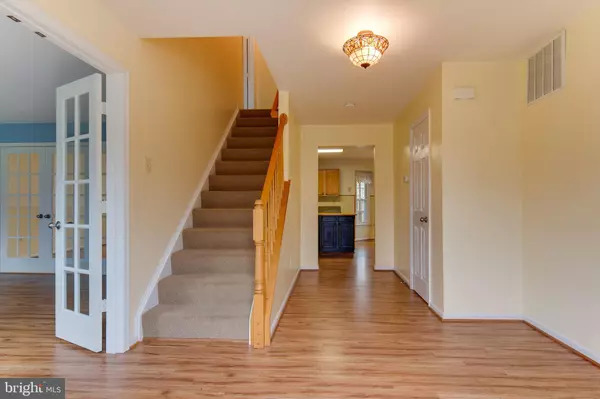For more information regarding the value of a property, please contact us for a free consultation.
2041 HANSON LN Woodbridge, VA 22191
Want to know what your home might be worth? Contact us for a FREE valuation!

Our team is ready to help you sell your home for the highest possible price ASAP
Key Details
Sold Price $460,000
Property Type Single Family Home
Sub Type Detached
Listing Status Sold
Purchase Type For Sale
Square Footage 3,092 sqft
Price per Sqft $148
Subdivision Newport Estates
MLS Listing ID VAPW390918
Sold Date 05/31/19
Style Colonial
Bedrooms 4
Full Baths 3
Half Baths 1
HOA Fees $53/qua
HOA Y/N Y
Abv Grd Liv Area 2,492
Originating Board BRIGHT
Year Built 1998
Annual Tax Amount $5,528
Tax Year 2019
Lot Size 0.271 Acres
Acres 0.27
Property Description
Motivated Sellers! Pride of ownership and ready for the pickiest of buyers! All the major items have been replaced Roof (18 ), 40 gal. Hot water Heater (15 ), Windows (14 ), Gutters (14 ) and HVAC (11 ). No builder grade hardware, lighting, flooring or cabinets here! 1-year HSA Home Warranty provided! Come visit this Beautiful Colonial in the sought-after Newport Community and tucked away in a cul-de-sac!! Wood flooring flows gracefully from Center Hallway to Powder Room, Living Room, Dining Room and into Kitchen. Elegant French doors separate living Room and Dining Room. Kitchen boasts black appliances and upgraded countertops including a wood top island. Lighting throughout has been upgraded. The main floor laundry room has plenty of cabinet space. Warm by the fire in the family room on those cold winter nights. Master Bath boasts new vanity, sink, shower flooring and cabinets. All the Bedrooms have ceiling fans and the Hallway Bathroom has new sink, flooring and lighting. All carpeting has been professionally cleaned!! The Recreation Room is amazing! LED Lights brighten up the space. Enjoy playing games or watching movies in any season with the separate heating and cooling system for the Basement. Full Bathroom and upgraded wood-like waterproof vinyl flooring throughout. French doors lead to the backyard. When spring arrives spend countless hours outside in the SCREENED IN DECK! The fenced backyard is a great place to play with the kids or just relax. The shed provides space for all the lawn tools and toys. Carpets have been professionally cleaned and driveway has been resurfaced. Right next to beautiful Leesylvania St Park, VRE, Shopping!!
Location
State VA
County Prince William
Zoning R4
Rooms
Other Rooms Living Room, Dining Room, Kitchen, Game Room, Family Room, Laundry, Storage Room
Basement Full
Interior
Interior Features Carpet, Ceiling Fan(s), Chair Railings, Crown Moldings, Family Room Off Kitchen, Formal/Separate Dining Room, Kitchen - Eat-In, Kitchen - Island, Kitchen - Table Space, Walk-in Closet(s), Window Treatments, Wood Floors
Hot Water Natural Gas
Heating Forced Air
Cooling Ceiling Fan(s), Central A/C
Fireplaces Number 1
Fireplaces Type Mantel(s), Fireplace - Glass Doors
Equipment Built-In Microwave, Dishwasher, Disposal, Exhaust Fan, Refrigerator, Water Heater, Oven/Range - Electric
Fireplace Y
Appliance Built-In Microwave, Dishwasher, Disposal, Exhaust Fan, Refrigerator, Water Heater, Oven/Range - Electric
Heat Source Natural Gas
Laundry Hookup, Main Floor
Exterior
Exterior Feature Deck(s), Enclosed
Garage Garage - Front Entry, Garage Door Opener
Garage Spaces 2.0
Fence Wood
Waterfront N
Water Access N
Roof Type Asphalt
Accessibility None
Porch Deck(s), Enclosed
Parking Type Attached Garage
Attached Garage 2
Total Parking Spaces 2
Garage Y
Building
Story 3+
Sewer Public Sewer
Water Public
Architectural Style Colonial
Level or Stories 3+
Additional Building Above Grade, Below Grade
New Construction N
Schools
Elementary Schools Leesylvania
Middle Schools Potomac
High Schools Potomac
School District Prince William County Public Schools
Others
Senior Community No
Tax ID 8390-43-6816
Ownership Fee Simple
SqFt Source Assessor
Special Listing Condition Standard
Read Less

Bought with Nelson J Vargas • Samson Properties
GET MORE INFORMATION




