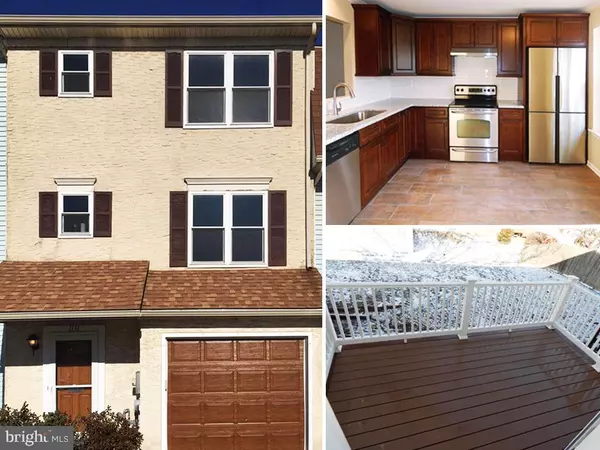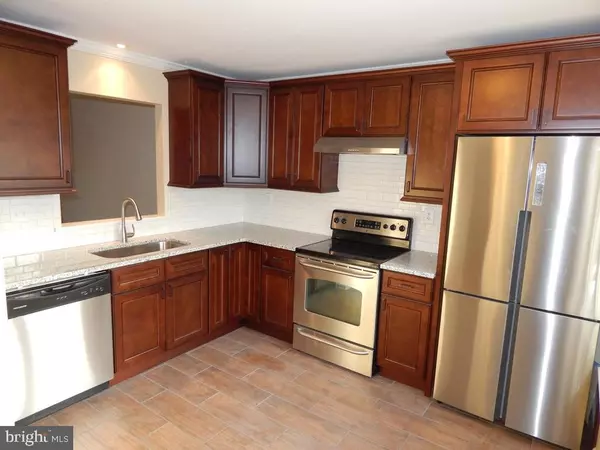For more information regarding the value of a property, please contact us for a free consultation.
1131 OLD FORGE RD New Castle, DE 19720
Want to know what your home might be worth? Contact us for a FREE valuation!

Our team is ready to help you sell your home for the highest possible price ASAP
Key Details
Sold Price $170,000
Property Type Townhouse
Sub Type Interior Row/Townhouse
Listing Status Sold
Purchase Type For Sale
Square Footage 1,325 sqft
Price per Sqft $128
Subdivision Meadows Of Wilton
MLS Listing ID DENC471936
Sold Date 05/30/19
Style Colonial
Bedrooms 2
Full Baths 1
Half Baths 1
HOA Y/N Y
Abv Grd Liv Area 1,325
Originating Board BRIGHT
Year Built 1988
Annual Tax Amount $1,688
Tax Year 2018
Lot Size 2,178 Sqft
Acres 0.05
Lot Dimensions 20.00 x 110.00
Property Description
Fantastic opportunity to get a turn-key home in central location in New Castle! Roof (PJ Fitzpatrick), 95% efficiency HVAC, windows, hot water heater, doors, gutters & soffits were all replaced in the last 3 years! Newly remodeled kitchen features all wood cabinets with crown and light-rail moldings, granite counter-top, stainless steel under-mount sink and stainless steel appliances. Main bathroom has newly installed walk in shower with 2 shower heads, new vanity and tile floor. Bedrooms have been freshly painted and have abundance of space. One bedroom has a walk-in closet with a window. One car garage features new remote control door. Minutes away from the Mall, I-95, shops and restaurants.
Location
State DE
County New Castle
Area New Castle/Red Lion/Del.City (30904)
Zoning NCTH
Interior
Interior Features Attic, Dining Area, Combination Kitchen/Living, Crown Moldings, Pantry, Recessed Lighting, Kitchen - Eat-In, Kitchen - Table Space, Carpet, Wood Floors
Hot Water Electric
Cooling Central A/C
Flooring Carpet, Ceramic Tile, Laminated
Equipment Dishwasher, Disposal, Washer, Water Heater, Oven/Range - Electric, Stainless Steel Appliances, Range Hood, Dryer - Electric, ENERGY STAR Refrigerator
Appliance Dishwasher, Disposal, Washer, Water Heater, Oven/Range - Electric, Stainless Steel Appliances, Range Hood, Dryer - Electric, ENERGY STAR Refrigerator
Heat Source Natural Gas
Laundry Lower Floor
Exterior
Exterior Feature Deck(s)
Garage Built In
Garage Spaces 3.0
Utilities Available Cable TV, Electric Available, Natural Gas Available
Waterfront N
Water Access N
Roof Type Asphalt,Architectural Shingle
Accessibility 32\"+ wide Doors, Roll-in Shower
Porch Deck(s)
Parking Type Attached Garage, Driveway
Attached Garage 1
Total Parking Spaces 3
Garage Y
Building
Story 2
Foundation Slab
Sewer Public Sewer
Water Public
Architectural Style Colonial
Level or Stories 2
Additional Building Above Grade
Structure Type Dry Wall
New Construction N
Schools
Elementary Schools Wilbur
Middle Schools Bedford
High Schools Penn
School District Colonial
Others
Senior Community No
Tax ID 10-034.10-202
Ownership Fee Simple
SqFt Source Assessor
Horse Property N
Special Listing Condition Standard
Read Less

Bought with Zachary Thomas Flowers • Curt Scully Realty Company
GET MORE INFORMATION




