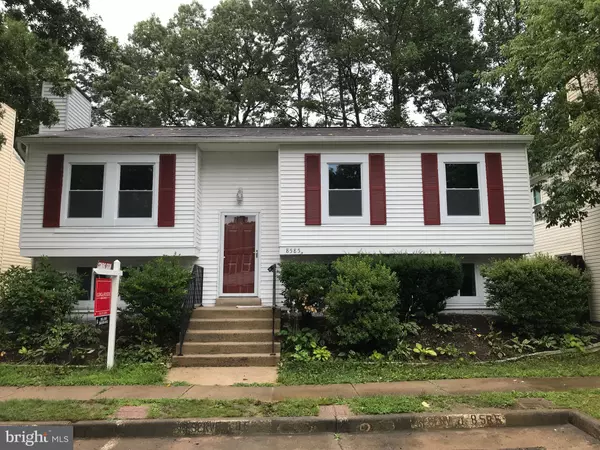For more information regarding the value of a property, please contact us for a free consultation.
8585 TYROLEAN WAY Springfield, VA 22153
Want to know what your home might be worth? Contact us for a FREE valuation!

Our team is ready to help you sell your home for the highest possible price ASAP
Key Details
Sold Price $435,000
Property Type Single Family Home
Sub Type Detached
Listing Status Sold
Purchase Type For Sale
Square Footage 1,501 sqft
Price per Sqft $289
Subdivision Newington Forest
MLS Listing ID VAFX1053442
Sold Date 05/31/19
Style Split Foyer
Bedrooms 4
Full Baths 2
HOA Fees $60/qua
HOA Y/N Y
Abv Grd Liv Area 976
Originating Board BRIGHT
Year Built 1978
Annual Tax Amount $5,144
Tax Year 2019
Lot Size 2,500 Sqft
Acres 0.06
Property Description
BACK ON MARKET! West Springfield SF House, minutes from Fairfax County Pkwy, Commuter Lots, METRO & VRE stations. Major Remodel in 2018: New energy efficient windows. New carpeting & paint. New Kitchen & Baths - new appliances (W&D are AS-IS). Lower level huge Master Bedroom & remodeled full bath. Lower level large finished family room with utility/laundry room. Sought-after school district.
Location
State VA
County Fairfax
Zoning 303
Direction North
Rooms
Other Rooms Living Room, Dining Room, Primary Bedroom, Bedroom 2, Bedroom 3, Kitchen, Family Room, Bedroom 1, Utility Room
Basement Full, Daylight, Full
Main Level Bedrooms 3
Interior
Interior Features Carpet, Combination Dining/Living, Floor Plan - Open, Kitchen - Table Space, Solar Tube(s)
Hot Water Electric
Heating Heat Pump(s)
Cooling Heat Pump(s)
Flooring Carpet
Equipment Built-In Microwave, Dishwasher, Disposal, Dryer - Electric, Oven/Range - Electric, Refrigerator, Washer
Furnishings No
Fireplace N
Window Features ENERGY STAR Qualified,Vinyl Clad
Appliance Built-In Microwave, Dishwasher, Disposal, Dryer - Electric, Oven/Range - Electric, Refrigerator, Washer
Heat Source Electric
Laundry Lower Floor
Exterior
Exterior Feature Deck(s)
Parking On Site 2
Utilities Available Electric Available, Phone Available, Sewer Available, Water Available, Cable TV Available, DSL Available
Water Access N
View Street
Roof Type Asbestos Shingle
Street Surface Paved
Accessibility None
Porch Deck(s)
Garage N
Building
Story 2
Foundation Concrete Perimeter
Sewer Public Sewer
Water Public
Architectural Style Split Foyer
Level or Stories 2
Additional Building Above Grade, Below Grade
Structure Type Dry Wall
New Construction N
Schools
Elementary Schools Hunt Valley
Middle Schools Hunt Valley
High Schools West Springfield
School District Fairfax County Public Schools
Others
Pets Allowed Y
Senior Community No
Tax ID 0981 07 0004
Ownership Fee Simple
SqFt Source Estimated
Acceptable Financing Conventional
Horse Property N
Listing Terms Conventional
Financing Conventional
Special Listing Condition Standard
Pets Allowed Cats OK, Dogs OK
Read Less

Bought with Stacey L Barton • RLAH @properties



