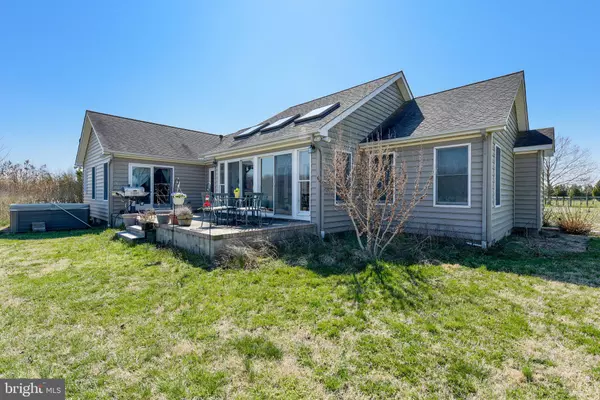For more information regarding the value of a property, please contact us for a free consultation.
3069 CHOPTANK RD Preston, MD 21655
Want to know what your home might be worth? Contact us for a FREE valuation!

Our team is ready to help you sell your home for the highest possible price ASAP
Key Details
Sold Price $500,000
Property Type Single Family Home
Sub Type Detached
Listing Status Sold
Purchase Type For Sale
Square Footage 1,871 sqft
Price per Sqft $267
Subdivision None Available
MLS Listing ID MDCM122078
Sold Date 05/30/19
Style Cape Cod
Bedrooms 3
Full Baths 2
HOA Y/N N
Abv Grd Liv Area 1,871
Originating Board BRIGHT
Year Built 2003
Annual Tax Amount $3,624
Tax Year 2018
Lot Size 30.000 Acres
Acres 30.0
Lot Dimensions x 0.00
Property Description
Exceptionally maintained quality built 2003 home nestled on thirty private acres. Custom concrete pool with pool shed, hot tub. Amenities include hardwood and ceramic tile flooring, cherry cabinets, soapstone and granite counters. 40 X 18 insulated attic, partially floored. Significant storage space or room for a future use. Working Horse Farm with 36 X 48 Conestoga Metal Barn, concrete flooring and 200 Amp Service. Three 12 X 12 matted stalls with expansion room for more. Climate controlled 12 X 24 tack room/office with two phone lines, internet, bamboo flooring over concrete. Exterior wash stall. Three grass pastures with two board wood fencing, 1 paddock is electrified. Two run-in sheds and four frost free spigots. Three Bay 30 X 64 Garage/Shop Shirk Metal Building, 100 Amp Service. Concrete floor, completely insulated walls and ceiling. Three overhead doors. #1 10' h X 10' w with electric garage opener. #2 10' h X 12' w. #3 10' h X 10' w. Progressive drainage system to move water. Owner contracted custom concrete 16 x 32 salt water pool. Swim jets. Full width steps and full length bench. 16 X 16 pool shed with 12 X 16 overhang for entertaining and barbecues. Walk to the public marina from your own private Hunters Paradise. Seasonal pond-deer, turkey, geese abound! Distance to Easton (13 mi), Annapolis (53), Baltimore (81), Philadelphia (125).
Location
State MD
County Caroline
Zoning R
Rooms
Other Rooms Bedroom 3, Kitchen, Family Room, Breakfast Room, Sun/Florida Room, Office, Utility Room, Bathroom 2, Attic, Primary Bathroom
Main Level Bedrooms 3
Interior
Interior Features Combination Kitchen/Dining, Breakfast Area, Carpet, Cedar Closet(s), Ceiling Fan(s), Wood Floors, Entry Level Bedroom, Floor Plan - Open, Kitchen - Gourmet, Primary Bath(s), Upgraded Countertops, Walk-in Closet(s)
Hot Water Electric
Heating Heat Pump(s)
Cooling Central A/C, Ceiling Fan(s)
Equipment Dishwasher, Oven - Self Cleaning, Oven/Range - Gas, Refrigerator, Water Heater, Dryer, Washer
Furnishings No
Fireplace N
Window Features Energy Efficient,Screens
Appliance Dishwasher, Oven - Self Cleaning, Oven/Range - Gas, Refrigerator, Water Heater, Dryer, Washer
Heat Source Electric
Laundry Has Laundry, Main Floor
Exterior
Exterior Feature Patio(s), Porch(es), Enclosed
Garage Garage - Side Entry, Inside Access
Garage Spaces 1.0
Fence Electric, Wood
Pool In Ground, Lap/Exercise
Utilities Available Under Ground, Propane
Waterfront N
Water Access N
View Pasture, Trees/Woods, Panoramic
Street Surface Paved,Gravel
Accessibility None
Porch Patio(s), Porch(es), Enclosed
Attached Garage 1
Total Parking Spaces 1
Garage Y
Building
Lot Description Partly Wooded, Pond, Rural, Secluded
Story 1.5
Foundation Block
Sewer Septic = # of BR, Mound System
Water Well
Architectural Style Cape Cod
Level or Stories 1.5
Additional Building Above Grade, Below Grade
New Construction N
Schools
School District Caroline County Public Schools
Others
Senior Community No
Tax ID 04-009118
Ownership Fee Simple
SqFt Source Estimated
Acceptable Financing Cash, Conventional, Farm Credit Service, USDA, VA
Horse Property Y
Horse Feature Paddock, Stable(s)
Listing Terms Cash, Conventional, Farm Credit Service, USDA, VA
Financing Cash,Conventional,Farm Credit Service,USDA,VA
Special Listing Condition Standard
Read Less

Bought with Blaine L Williamson • McClain-Williamson Realty, LLC
GET MORE INFORMATION




