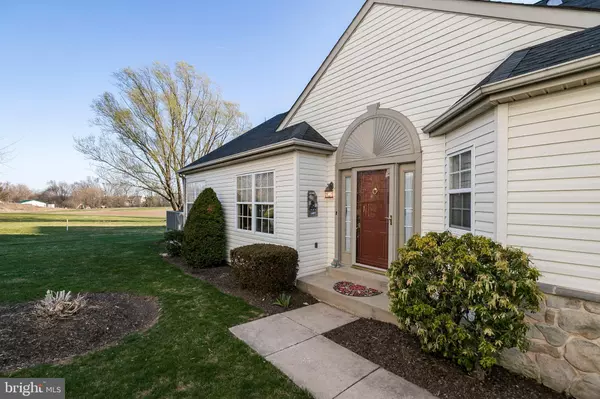For more information regarding the value of a property, please contact us for a free consultation.
17 SAND TRAP DR Royersford, PA 19468
Want to know what your home might be worth? Contact us for a FREE valuation!

Our team is ready to help you sell your home for the highest possible price ASAP
Key Details
Sold Price $305,000
Property Type Single Family Home
Sub Type Detached
Listing Status Sold
Purchase Type For Sale
Square Footage 1,682 sqft
Price per Sqft $181
Subdivision Golf Ridge
MLS Listing ID PAMC602388
Sold Date 05/29/19
Style Ranch/Rambler
Bedrooms 3
Full Baths 3
HOA Fees $90/mo
HOA Y/N Y
Abv Grd Liv Area 1,682
Originating Board BRIGHT
Year Built 1997
Annual Tax Amount $5,112
Tax Year 2018
Lot Size 6,412 Sqft
Acres 0.15
Lot Dimensions 40.00 x 0.00
Property Description
Welcome to this immaculate home in the beautiful and highly desirable Golf Ridge Community! Impeccably maintained by the current owners, this home was the model for the community and boasts a very rare 2 car garage! Enter through the dining room and you'll fall in love with the open layout, vaulted ceilings, and the many windows and recessed lighting that lend a bright, spacious feel to the main living area. The dining room also boasts gleaming, angled plank wood flooring that flows through the hallways. French doors from the living room lead to a large, newly painted deck overlooking the 10th Green, so imagine yourself savoring a glass of wine or cup of coffee after a round of golf or a hectic day! The spacious kitchen has granite countertops, tile backsplash, stainless appliances, abundant cabinet space, and lots of windows to frame the spectacular views! The convenient first-floor master bedroom features ample closet space and an adjoining bathroom with tile flooring and walk-in shower. A generously-sized second bedroom, laundry facilities, and full bathroom with tub/shower combo, tile flooring, and large linen closet complete the first floor. On the upper floor, you'll find another bedroom and a THIRD full bathroom! This bedroom also has a large, walk-in closet that leads to the floored attic area, which offers plenty of easy-access storage. Need more reasons to say yes? Mechanically and cosmetically upgraded, this home has new carpeting throughout, a surround sound system, security system, and, best of all, the peace of mind of a 3-year-young roof, HVAC, and driveway! This is the true definition of a move-in-ready home. All you need to do is unpack and settle in!
Location
State PA
County Montgomery
Area Limerick Twp (10637)
Zoning R4
Rooms
Other Rooms Living Room, Dining Room, Bedroom 2, Bedroom 3, Kitchen, Bedroom 1, Bathroom 3
Main Level Bedrooms 2
Interior
Cooling Central A/C
Flooring Hardwood, Carpet, Ceramic Tile
Fireplace N
Heat Source Natural Gas
Exterior
Garage Garage - Front Entry, Inside Access
Garage Spaces 2.0
Waterfront N
Water Access N
Accessibility None
Parking Type Attached Garage, Driveway
Attached Garage 2
Total Parking Spaces 2
Garage Y
Building
Story 1.5
Sewer Public Sewer
Water Public
Architectural Style Ranch/Rambler
Level or Stories 1.5
Additional Building Above Grade, Below Grade
New Construction N
Schools
High Schools Spring-Frd
School District Spring-Ford Area
Others
HOA Fee Include Lawn Maintenance,Trash
Senior Community No
Tax ID 37-00-04544-045
Ownership Fee Simple
SqFt Source Assessor
Security Features Security System
Acceptable Financing Conventional, Cash
Listing Terms Conventional, Cash
Financing Conventional,Cash
Special Listing Condition Third Party Approval
Read Less

Bought with Carla M Meyers • Keller Williams Real Estate-Blue Bell
GET MORE INFORMATION




