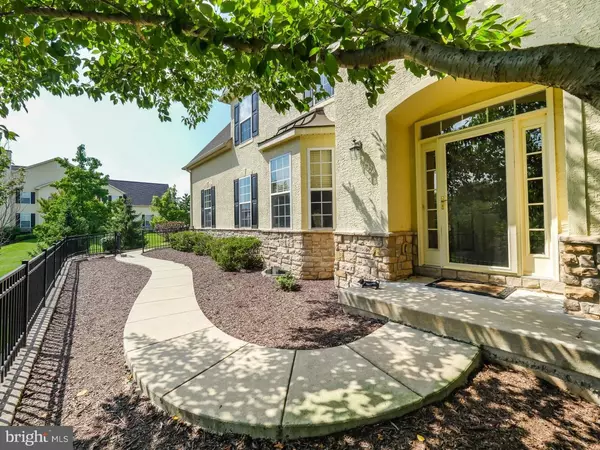For more information regarding the value of a property, please contact us for a free consultation.
556 DEER LAKE CIR Blue Bell, PA 19422
Want to know what your home might be worth? Contact us for a FREE valuation!

Our team is ready to help you sell your home for the highest possible price ASAP
Key Details
Sold Price $520,000
Property Type Townhouse
Sub Type End of Row/Townhouse
Listing Status Sold
Purchase Type For Sale
Square Footage 4,448 sqft
Price per Sqft $116
Subdivision Foxcroft Of Blue B
MLS Listing ID PAMC249980
Sold Date 05/29/19
Style Carriage House
Bedrooms 3
Full Baths 4
Half Baths 1
HOA Fees $340/mo
HOA Y/N Y
Abv Grd Liv Area 3,698
Originating Board BRIGHT
Year Built 2005
Annual Tax Amount $8,090
Tax Year 2018
Lot Size 1,324 Sqft
Acres 0.03
Property Description
Don't miss the chance to show this absolutely stunning, spectacularly upgraded end unit carriage home in Foxcroft at Blue Bell. With upgrades too numerous to list in full detail, this wonderful, light filled home will not disappoint. Note the secluded fenced side entry with elegant curved walkway leading to the front door. Gleaming hardwood floors and custom molding and trim at the entry foyer along with double full volute stair railings create a dramatic and rich statement. The chef of the house will delight in the upscale and expansive gourmet kitchen that features loads of custom cabinets, double ovens, gorgeous granite counters, unique woodwork and tile and superior cook top. Sunny and bright breakfast area is inviting, and welcoming. Gather family and friends around the beautiful gas fireplace in the family room that is open to the kitchen and breakfast area. Host dinner parties in the large formal dining room with its unique custom crafted woodwork, and expansive bay window and inlaid floors. The owners suite is spectacular, featuring a raised ceiling with french doors leading to a huge sitting room, and a sumptuous master bath that offers custom double sinks and center vanity along with a giant corner tub and seamless shower. 2 additional bedrooms, each with en suite full baths, as well as additional sitting room and laundry room complete this level. Still looking for more living space? The walk out lower level is finished, and includes another full bath! Outside, you will enjoy an expansive lush lawn, tress and hardscaping surrounding the front and back of this wonderful home. Truly a unique and special home!
Location
State PA
County Montgomery
Area Whitpain Twp (10666)
Zoning R3A
Rooms
Other Rooms Living Room, Dining Room, Primary Bedroom, Sitting Room, Kitchen, Game Room, Family Room, Breakfast Room, Laundry, Additional Bedroom
Interior
Interior Features Butlers Pantry, Ceiling Fan(s), Dining Area
Hot Water Natural Gas
Heating Hot Water
Cooling Central A/C
Flooring Carpet, Tile/Brick, Wood
Fireplaces Number 1
Fireplaces Type Gas/Propane, Marble
Equipment Cooktop, Dishwasher, Disposal, Oven - Double, Oven - Self Cleaning, Oven - Wall, Refrigerator
Fireplace Y
Appliance Cooktop, Dishwasher, Disposal, Oven - Double, Oven - Self Cleaning, Oven - Wall, Refrigerator
Heat Source Natural Gas
Exterior
Parking Features Garage Door Opener, Inside Access
Garage Spaces 5.0
Utilities Available Cable TV
Water Access N
Roof Type Pitched,Shingle
Accessibility None
Attached Garage 2
Total Parking Spaces 5
Garage Y
Building
Lot Description Corner, Level, Rear Yard, SideYard(s)
Story 3+
Foundation Concrete Perimeter
Sewer Public Sewer
Water Public
Architectural Style Carriage House
Level or Stories 3+
Additional Building Above Grade, Below Grade
Structure Type 9'+ Ceilings,Cathedral Ceilings,High
New Construction N
Schools
Elementary Schools Stony Creek
Middle Schools Wissahickon
High Schools Wissahickon Senior
School District Wissahickon
Others
Senior Community No
Tax ID 66-00-01382-001
Ownership Fee Simple
SqFt Source Assessor
Acceptable Financing Negotiable
Listing Terms Negotiable
Financing Negotiable
Special Listing Condition Standard
Read Less

Bought with Yael Milbert • Weichert Realtors



