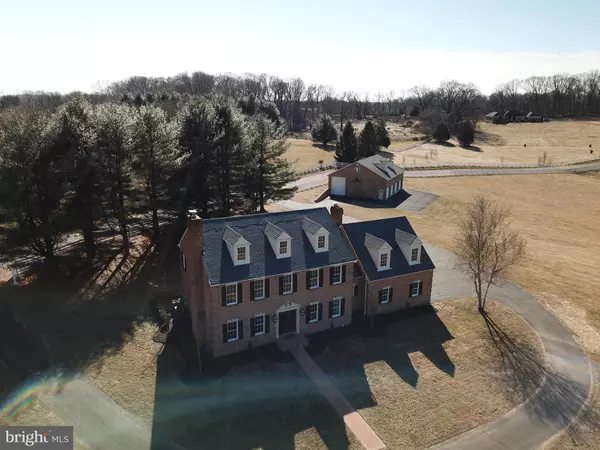For more information regarding the value of a property, please contact us for a free consultation.
3710 ADY RD Street, MD 21154
Want to know what your home might be worth? Contact us for a FREE valuation!

Our team is ready to help you sell your home for the highest possible price ASAP
Key Details
Sold Price $675,000
Property Type Single Family Home
Sub Type Detached
Listing Status Sold
Purchase Type For Sale
Square Footage 4,751 sqft
Price per Sqft $142
Subdivision None Available
MLS Listing ID MDHR149080
Sold Date 05/23/19
Style Colonial
Bedrooms 4
Full Baths 3
Half Baths 1
HOA Y/N N
Abv Grd Liv Area 3,398
Originating Board BRIGHT
Year Built 1992
Annual Tax Amount $7,997
Tax Year 2018
Lot Size 6.480 Acres
Acres 6.48
Property Description
Own a business? Always wanted horses? Collect cars? Maybe you're an athlete or have kids that are? This is an incredible opportunity to own a magnificent 6+ acre estate with a massive 2,250 sf out building that gives you all these opportunities and more! This huge 2 story brick building has 14' ceilings and is heated, plumbed, and ready for you to build out any way you like! The main house has been completely renovated to include a massive new kitchen with 10ft island, and wet bar! Formal rooms, two story open staircase, finished basement, circular driveway and all the latest in finishes and materials!
Location
State MD
County Harford
Zoning AG
Rooms
Other Rooms Living Room, Primary Bedroom, Sitting Room, Bedroom 2, Bedroom 3, Bedroom 4, Kitchen, Game Room, Family Room, Den, Utility Room
Basement Daylight, Partial, Heated, Fully Finished, Rear Entrance, Walkout Stairs
Main Level Bedrooms 4
Interior
Interior Features Carpet, Ceiling Fan(s), Dining Area, Family Room Off Kitchen, Floor Plan - Traditional, Kitchen - Gourmet, Kitchen - Island, Recessed Lighting, Upgraded Countertops, Wood Stove, Wood Floors
Hot Water Electric
Heating Heat Pump(s)
Cooling Ceiling Fan(s), Central A/C
Flooring Hardwood, Carpet
Fireplaces Number 2
Equipment Built-In Microwave, Dishwasher, Refrigerator, Washer, Dryer, Oven/Range - Electric
Fireplace Y
Appliance Built-In Microwave, Dishwasher, Refrigerator, Washer, Dryer, Oven/Range - Electric
Heat Source Electric
Laundry Main Floor
Exterior
Garage Additional Storage Area, Garage - Side Entry, Inside Access, Oversized
Garage Spaces 14.0
Waterfront N
Water Access N
View Panoramic, Scenic Vista
Accessibility None
Parking Type Attached Garage, Detached Garage, Driveway
Attached Garage 3
Total Parking Spaces 14
Garage Y
Building
Lot Description Front Yard, No Thru Street, Open, Rural
Story 3+
Sewer On Site Septic, Septic Exists
Water Well
Architectural Style Colonial
Level or Stories 3+
Additional Building Above Grade, Below Grade
New Construction N
Schools
Elementary Schools North Harford
Middle Schools North Harford
High Schools North Harford
School District Harford County Public Schools
Others
Senior Community No
Tax ID 05-052637
Ownership Fee Simple
SqFt Source Assessor
Horse Property N
Special Listing Condition Standard
Read Less

Bought with S. James Shipley • ExecuHome Realty
GET MORE INFORMATION




