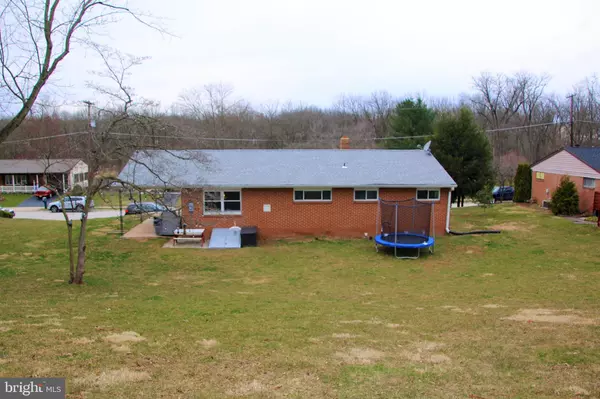For more information regarding the value of a property, please contact us for a free consultation.
2550 LOG CABIN RD York, PA 17408
Want to know what your home might be worth? Contact us for a FREE valuation!

Our team is ready to help you sell your home for the highest possible price ASAP
Key Details
Sold Price $159,900
Property Type Single Family Home
Sub Type Detached
Listing Status Sold
Purchase Type For Sale
Square Footage 1,255 sqft
Price per Sqft $127
Subdivision Shiloh
MLS Listing ID PAYK111486
Sold Date 05/20/19
Style Ranch/Rambler
Bedrooms 3
Full Baths 1
HOA Y/N N
Abv Grd Liv Area 1,092
Originating Board BRIGHT
Year Built 1968
Annual Tax Amount $3,598
Tax Year 2018
Lot Size 0.318 Acres
Acres 0.32
Property Description
Don't miss your chance to own this gem in West Manchester Township! A well maintained ranch, this is the perfect home for a first time buyer or anyone looking to downsize to single floor living. In the updated Kitchen, you'll find all stainless steel appliances, a breakfast bar, and recessed lighting. Natural hardwood floors in the Living Room and all Bedrooms give this home a real charm. A new roof was installed in 2018 and a new central AC unit installed in 2014. Also, home is upgraded with replacement windows to avoid the nasty drafts on cold days, but keep the cool AC in during the summer time. With the large yard surrounding the home, you'll have plenty of room for kids, activities, or anything else that peaks your outside interest. You will be within minutes from West Manchester Conservation Area, Sunset Park, Target, Giant and many other shopping and outdoor activities. This home is in a very quiet neighborhood that gets very little traffic. Schedule a showing today as not to miss out on this opportunity!
Location
State PA
County York
Area West Manchester Twp (15251)
Zoning RS
Rooms
Other Rooms Living Room, Primary Bedroom, Bedroom 2, Bedroom 3, Kitchen, Full Bath
Basement Full, Partially Finished, Sump Pump
Main Level Bedrooms 3
Interior
Interior Features Ceiling Fan(s), Entry Level Bedroom, Kitchen - Eat-In, Recessed Lighting, Wood Floors
Hot Water Natural Gas
Heating Forced Air
Cooling Central A/C
Flooring Hardwood, Vinyl
Equipment Built-In Microwave, Dishwasher, Disposal, Stainless Steel Appliances, Stove
Fireplace N
Appliance Built-In Microwave, Dishwasher, Disposal, Stainless Steel Appliances, Stove
Heat Source Natural Gas
Laundry Basement
Exterior
Garage Spaces 2.0
Utilities Available Cable TV, Phone, Natural Gas Available
Waterfront N
Water Access N
Roof Type Composite
Accessibility None
Parking Type Attached Carport, Driveway
Total Parking Spaces 2
Garage N
Building
Lot Description Front Yard, Rear Yard, Sloping
Story 1
Foundation Block
Sewer Public Sewer
Water Public
Architectural Style Ranch/Rambler
Level or Stories 1
Additional Building Above Grade, Below Grade
Structure Type Plaster Walls
New Construction N
Schools
Middle Schools West York Area
High Schools West York Area
School District West York Area
Others
Senior Community No
Tax ID 51-000-22-0031-00-00000
Ownership Fee Simple
SqFt Source Assessor
Security Features Smoke Detector
Acceptable Financing Cash, Conventional, FHA, FHA 203(b), FHA 203(k), VA
Horse Property N
Listing Terms Cash, Conventional, FHA, FHA 203(b), FHA 203(k), VA
Financing Cash,Conventional,FHA,FHA 203(b),FHA 203(k),VA
Special Listing Condition Standard
Read Less

Bought with Jane K Ginter • Berkshire Hathaway HomeServices Homesale Realty
GET MORE INFORMATION




