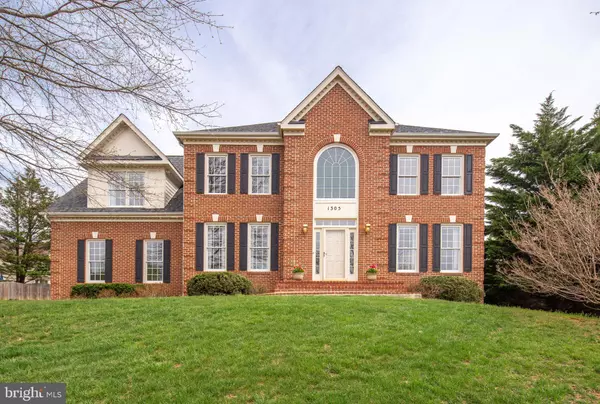For more information regarding the value of a property, please contact us for a free consultation.
1305 CHAMBERLAIN WOODS WAY Vienna, VA 22182
Want to know what your home might be worth? Contact us for a FREE valuation!

Our team is ready to help you sell your home for the highest possible price ASAP
Key Details
Sold Price $1,050,000
Property Type Single Family Home
Sub Type Detached
Listing Status Sold
Purchase Type For Sale
Square Footage 5,143 sqft
Price per Sqft $204
Subdivision Little Run Farm
MLS Listing ID VAFX1051488
Sold Date 05/20/19
Style Colonial
Bedrooms 4
Full Baths 4
Half Baths 1
HOA Fees $60/mo
HOA Y/N Y
Abv Grd Liv Area 3,943
Originating Board BRIGHT
Year Built 1998
Annual Tax Amount $12,078
Tax Year 2019
Lot Size 0.826 Acres
Acres 0.83
Property Description
This one has it all! Fabulous natural light bathes this gracious Colonial that is sited on a premium .83 acre lot on a picturesque cul-de-sac. The main level features both formal and informal living areas with a renovated chef's kitchen as the centerpiece for large gatherings. The sunny breakfast room and den open to a large deck overlooking the private yard. Upper level features four spacious bedrooms to include 2 masters, and a princess suite. Expansive lower level with optional 5th bedroom/au pair suite. Oversized 3 car garage! Original owners have taken meticulous care of this home. Recent updates: roof, HVAC, hardwood floors, repaved drive. Minutes from Toll Road, Reston Town Center and Tysons. See interactive floorplan for more details. Open Sat and Sun 1-4pm.
Location
State VA
County Fairfax
Zoning 110
Rooms
Other Rooms Living Room, Dining Room, Primary Bedroom, Bedroom 3, Bedroom 4, Kitchen, Family Room, Foyer, Exercise Room, Laundry, Other, Office, Storage Room, Workshop, Bathroom 2, Bathroom 3, Primary Bathroom, Half Bath
Basement Full, Connecting Stairway, Fully Finished, Rear Entrance, Walkout Stairs
Interior
Interior Features Breakfast Area, Butlers Pantry, Carpet, Ceiling Fan(s), Chair Railings, Crown Moldings, Dining Area, Family Room Off Kitchen, Floor Plan - Traditional, Formal/Separate Dining Room, Kitchen - Eat-In, Kitchen - Gourmet, Kitchen - Island, Primary Bath(s), Pantry, Recessed Lighting, Walk-in Closet(s), Window Treatments
Heating Forced Air
Cooling Central A/C, Ceiling Fan(s), Programmable Thermostat
Flooring Hardwood, Carpet
Fireplaces Number 1
Fireplaces Type Gas/Propane
Equipment Cooktop, Cooktop - Down Draft, Dishwasher, Disposal, Dryer, Icemaker, Oven - Double, Refrigerator, Stainless Steel Appliances, Washer, Water Heater
Fireplace Y
Window Features Double Pane,Palladian
Appliance Cooktop, Cooktop - Down Draft, Dishwasher, Disposal, Dryer, Icemaker, Oven - Double, Refrigerator, Stainless Steel Appliances, Washer, Water Heater
Heat Source Natural Gas
Laundry Upper Floor
Exterior
Parking Features Garage - Side Entry, Garage Door Opener
Garage Spaces 3.0
Water Access N
Roof Type Composite
Accessibility None
Attached Garage 3
Total Parking Spaces 3
Garage Y
Building
Lot Description Cul-de-sac, No Thru Street
Story 3+
Sewer Public Sewer
Water Public
Architectural Style Colonial
Level or Stories 3+
Additional Building Above Grade, Below Grade
New Construction N
Schools
Elementary Schools Sunrise Valley
Middle Schools Hughes
High Schools South Lakes
School District Fairfax County Public Schools
Others
Senior Community No
Tax ID 0182 21 0016
Ownership Fee Simple
SqFt Source Estimated
Security Features Security System,Smoke Detector
Horse Property N
Special Listing Condition Standard
Read Less

Bought with Kristy Moore • Local Expert Realty



