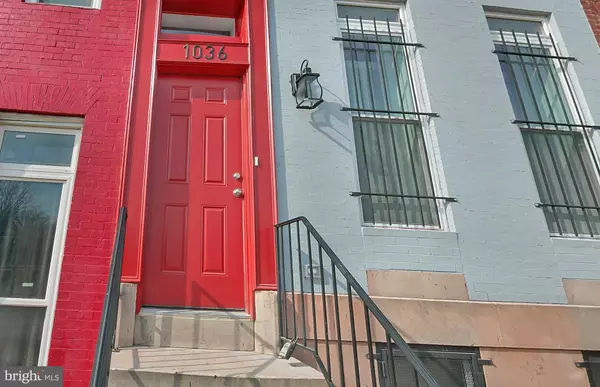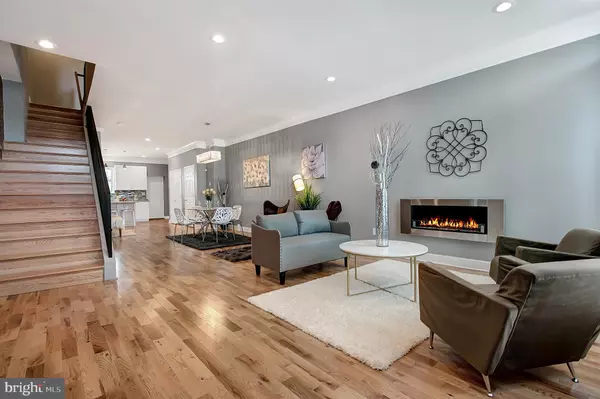For more information regarding the value of a property, please contact us for a free consultation.
1036 N EDEN ST Baltimore, MD 21205
Want to know what your home might be worth? Contact us for a FREE valuation!

Our team is ready to help you sell your home for the highest possible price ASAP
Key Details
Sold Price $289,000
Property Type Townhouse
Sub Type Interior Row/Townhouse
Listing Status Sold
Purchase Type For Sale
Subdivision None Available
MLS Listing ID MDBA435506
Sold Date 05/20/19
Style Traditional
Bedrooms 4
Full Baths 3
Half Baths 1
HOA Y/N N
Originating Board BRIGHT
Year Built 1913
Annual Tax Amount $118
Tax Year 2018
Property Description
You must see this STUNNING BEAUTIFULLY renovated home!! This 4 bed 3.5 bath GEM features an open floor concept with hardwood and ceramic flooring throughout, spacious living area with an exposed brick wall and fireplace giving this home a cozy feeling and lots of character! Gorgeous kitchen with Stainless Steel package, granite countertops, center island with an additional built in sink, large refrigerator, spacious pantry, and a walk out to a spacious deck! Generous size bedrooms have large walk-in closets. Bedroom 2 and 3 located on the second level with a full bath and laundry area. The third level of the home is dedicated solely to the master suite and master bath. The spacious master suite includes french doors, an enormous luxury walk-in closet with built-in shoe shelves. The master bath is simply AMAZING, features double vanities, marble throughout, jacuzzi tub and a glass enclosed modern shower with a rain shower head, dual zones, body jets, a built-in bench and plenty of natural sunlight shining through. The fully finished basement includes Bedroom 4 along with a recreation room for entertainment, a full bath and a walk out to the open two car garage. Roof, HVAC, furnace and water heater all BRAND NEW! In addition to these amenities, this home is located minutes from John Hopkins and located within the boundaries of the John Hopkins Live Near You Work (LNYW) program! This beauty is priced to sell and won't last long!
Location
State MD
County Baltimore City
Zoning R-8
Rooms
Other Rooms Living Room, Dining Room, Primary Bedroom, Bedroom 2, Kitchen, Bathroom 1, Bathroom 2, Bathroom 3, Bonus Room, Primary Bathroom, Half Bath, Additional Bedroom
Basement Fully Finished, Connecting Stairway, Garage Access, Outside Entrance, Rear Entrance, Walkout Level
Interior
Interior Features Ceiling Fan(s), Combination Dining/Living, Combination Kitchen/Dining, Floor Plan - Open, Kitchen - Eat-In, Kitchen - Island, Recessed Lighting, Walk-in Closet(s)
Hot Water Electric
Cooling Central A/C
Equipment Built-In Microwave, Dishwasher, Disposal, Exhaust Fan, Icemaker, Oven/Range - Gas, Refrigerator, Stainless Steel Appliances, Water Heater
Appliance Built-In Microwave, Dishwasher, Disposal, Exhaust Fan, Icemaker, Oven/Range - Gas, Refrigerator, Stainless Steel Appliances, Water Heater
Heat Source Natural Gas
Exterior
Garage Garage Door Opener
Garage Spaces 2.0
Fence Privacy, Rear, Wood
Waterfront N
Water Access N
Accessibility None
Total Parking Spaces 2
Garage Y
Building
Story 2
Sewer Public Sewer
Water Public
Architectural Style Traditional
Level or Stories 2
Additional Building Above Grade, Below Grade
New Construction N
Schools
School District Baltimore City Public Schools
Others
Senior Community No
Tax ID 0310121189 008
Ownership Ground Rent
SqFt Source Assessor
Security Features Security System,Smoke Detector
Special Listing Condition Standard
Read Less

Bought with Rhonda L O'Guinn • Northrop Realty
GET MORE INFORMATION




