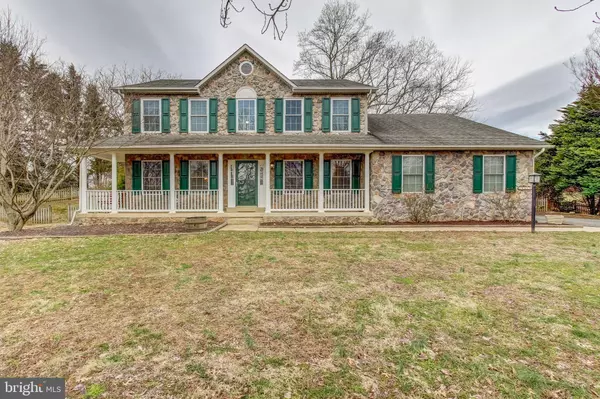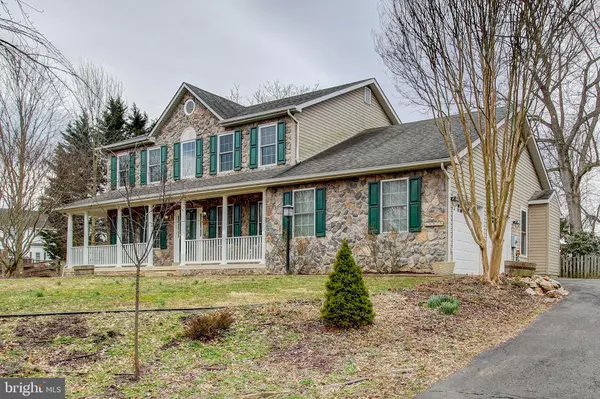For more information regarding the value of a property, please contact us for a free consultation.
5985 WHIPPOORWILL DR Warrenton, VA 20187
Want to know what your home might be worth? Contact us for a FREE valuation!

Our team is ready to help you sell your home for the highest possible price ASAP
Key Details
Sold Price $550,000
Property Type Single Family Home
Sub Type Detached
Listing Status Sold
Purchase Type For Sale
Square Footage 3,633 sqft
Price per Sqft $151
Subdivision Lake Whippoorwill
MLS Listing ID VAFQ155764
Sold Date 05/17/19
Style Colonial
Bedrooms 4
Full Baths 3
Half Baths 1
HOA Fees $18/ann
HOA Y/N Y
Abv Grd Liv Area 2,458
Originating Board BRIGHT
Year Built 2000
Annual Tax Amount $4,606
Tax Year 2018
Lot Size 1.097 Acres
Acres 1.1
Property Description
Stunning Stone Front Single-Family Home with Inviting Wrap Around Front Porch on just over an Acre in the Sought-after Lake Whippoorwill Community of Warrenton, VA. As you enter this home, the Two-Story Foyer greets you with gleaming hardwood flooring, custom neutral paint and custom chandelier. The Professional Office features gleaming hardwood flooring, custom neutral paint, built-in book shelves and a custom ceiling fan light fixture. The Formal Living Room offers custom neutral paint, crown molding, two windows allowing for natural light and gleaming hardwood flooring leads you to the Formal Dining Room offering custom two-tone neutral paint, elegant crown molding, chair railing and a custom chandelier. The Gourmet Kitchen enjoys stainless steel appliances, stunning white cabinetry, custom beveled back splash, large island with seating and under cabinet storage, granite countertops and custom lighting. The Breakfast Area offers gleaming hardwood flooring, custom neutral paint, and custom chandelier and Anderson doors leading to the composite two level deck. The Family Room offers plush neutral carpeting, custom neutral paint, vaulted ceiling, custom ceiling fan light fixture, recessed lighting, stone surround gas fireplace and is filled with natural light by five windows. The main level also enjoys a laundry room and a powder room with custom tile surround, custom single sink vanity with granite counter top and under cabinet storage. The Master Bedroom features plush neutral carpeting, neutral paint, pitched ceiling, custom ceiling fan light fixture, walk-in closet and the master bathroom offers dual sink vanity with make up station, tile flooring, glass enclosed shower and a separate tile surround soaking tub. Bedroom #2 enjoys neutral carpeting, two-tone custom paint, ceiling fan light fixture, spacious closet and two windows for natural light. Bedroom #3 offers neutral carpeting, custom paint, ceiling fan light fixture, spacious closet and two windows for natural light. The upper level hall bathroom features ceramic tile flooring, shower/tub combo, dual sink vanity with under cabinet storage and custom fixtures. The lower level offers a Custom Wet Bar offering a beverage refrigerator, sink, granite counter top and bar top. The Rec Room enjoys knotty pine ceiling with recessed lighting and ceiling fan, plush neutral carpeting, custom neutral paint, stone surround, gas fireplace and sliding glass doors to stairs leading to the back yard. The lower level Bedroom #4 features wood flooring, custom neutral paint, custom light fixture and a spacious closet as well as a full bathroom offering ceramic tile flooring, custom shower with ceramic tile surround, custom built-in shelving, and single vanity sink with under cabinet storage. Storage Room offers plush neutral carpeting and custom neutral paint.
Location
State VA
County Fauquier
Zoning R1
Rooms
Other Rooms Living Room, Dining Room, Primary Bedroom, Bedroom 4, Kitchen, Family Room, Basement, Library, Breakfast Room, Other, Bathroom 2, Bathroom 3
Basement Other, Full, Fully Finished, Walkout Stairs
Interior
Interior Features Bar, Built-Ins, Carpet, Ceiling Fan(s), Chair Railings, Crown Moldings, Family Room Off Kitchen, Formal/Separate Dining Room, Kitchen - Island, Kitchen - Table Space, Recessed Lighting, Skylight(s), Upgraded Countertops, Wainscotting, Walk-in Closet(s), Wet/Dry Bar, Window Treatments, Wood Floors
Hot Water Natural Gas
Heating Heat Pump(s)
Cooling Central A/C
Flooring Ceramic Tile, Carpet, Hardwood
Fireplaces Number 2
Fireplaces Type Gas/Propane, Stone
Equipment Built-In Microwave, Dishwasher, Dryer, Icemaker, Oven/Range - Gas, Refrigerator, Stainless Steel Appliances, Stove, Washer, Water Heater
Fireplace Y
Window Features Replacement,Skylights
Appliance Built-In Microwave, Dishwasher, Dryer, Icemaker, Oven/Range - Gas, Refrigerator, Stainless Steel Appliances, Stove, Washer, Water Heater
Heat Source Natural Gas
Laundry Main Floor
Exterior
Exterior Feature Deck(s)
Parking Features Garage - Side Entry
Garage Spaces 2.0
Fence Rear
Water Access N
Accessibility None
Porch Deck(s)
Attached Garage 2
Total Parking Spaces 2
Garage Y
Building
Story 3+
Sewer Septic Exists
Water Public
Architectural Style Colonial
Level or Stories 3+
Additional Building Above Grade, Below Grade
Structure Type 2 Story Ceilings,Vaulted Ceilings,Wood Ceilings
New Construction N
Schools
Elementary Schools P.B. Smith
Middle Schools Warrenton
High Schools Kettle Run
School District Fauquier County Public Schools
Others
Senior Community No
Tax ID 6995-53-3435
Ownership Fee Simple
SqFt Source Assessor
Special Listing Condition Standard
Read Less

Bought with Hannah Won • Pearson Smith Realty, LLC



