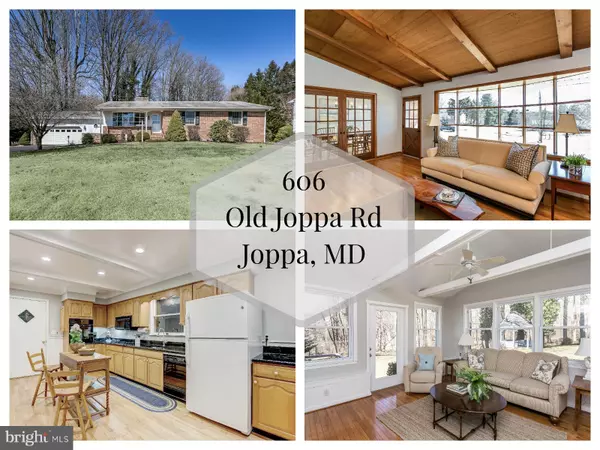For more information regarding the value of a property, please contact us for a free consultation.
606 OLD JOPPA RD Joppa, MD 21085
Want to know what your home might be worth? Contact us for a FREE valuation!

Our team is ready to help you sell your home for the highest possible price ASAP
Key Details
Sold Price $380,000
Property Type Single Family Home
Sub Type Detached
Listing Status Sold
Purchase Type For Sale
Square Footage 1,552 sqft
Price per Sqft $244
Subdivision None Available
MLS Listing ID MDHR222938
Sold Date 05/17/19
Style Ranch/Rambler
Bedrooms 3
Full Baths 2
HOA Y/N N
Abv Grd Liv Area 1,552
Originating Board BRIGHT
Year Built 1971
Annual Tax Amount $3,281
Tax Year 2018
Lot Size 0.990 Acres
Acres 0.99
Lot Dimensions x 0.00
Property Description
Situated on .99 acre and dry back off the road, is this beautifully maintained brick Rancher. Walk through the front door & you are greeted by a lovely living room with bay window & wood-burning fireplace with brick surround. Continue on through to the large Kitchen with Granite countertops & plenty of room to entertain. All 3 bedrooms are on the main level as are the 2 bathrooms. Hardwood flooring run throughout the main level. Lower level finds the Family room with another wood-burning fireplace & gorgeous stone surround. Perfect place to snuggle up & relax. Laundry room with laundry shoot as well as 2 Large storage areas completes the lower level. Access to the oversized 2-car garage can be gained from both the main & lower level. Head outdoors and you can just imagine all the get-togethers you can have in the expansive yard and the large Gazebo. Don t forget the equipment shed & a large wood-workers workshop.
Location
State MD
County Harford
Zoning AG
Rooms
Other Rooms Living Room, Dining Room, Primary Bedroom, Bedroom 2, Bedroom 3, Kitchen, Family Room, Laundry, Storage Room, Bathroom 1, Bonus Room, Primary Bathroom
Basement Full
Main Level Bedrooms 3
Interior
Interior Features Attic, Attic/House Fan, Built-Ins, Carpet, Ceiling Fan(s), Central Vacuum, Crown Moldings, Dining Area, Entry Level Bedroom, Formal/Separate Dining Room, Kitchen - Country, Kitchen - Eat-In, Primary Bath(s), Wood Floors, Stove - Wood
Hot Water Oil
Heating Forced Air
Cooling Central A/C, Ceiling Fan(s), Attic Fan, Whole House Fan, Whole House Exhaust Ventilation
Flooring Carpet, Hardwood, Ceramic Tile
Fireplaces Number 2
Fireplaces Type Brick, Mantel(s), Stone, Screen, Wood
Equipment Built-In Microwave, Central Vacuum, Cooktop, Dishwasher, Dryer, Exhaust Fan, Icemaker, Oven - Wall, Oven - Single, Refrigerator, Washer, Water Heater, Water Conditioner - Owned
Fireplace Y
Window Features Bay/Bow,Double Pane,Screens,Vinyl Clad,Insulated,Casement
Appliance Built-In Microwave, Central Vacuum, Cooktop, Dishwasher, Dryer, Exhaust Fan, Icemaker, Oven - Wall, Oven - Single, Refrigerator, Washer, Water Heater, Water Conditioner - Owned
Heat Source Oil
Laundry Basement, Has Laundry, Hookup
Exterior
Exterior Feature Brick, Patio(s)
Garage Garage - Front Entry, Oversized
Garage Spaces 2.0
Utilities Available Cable TV
Waterfront N
Water Access N
Roof Type Shingle,Asphalt
Accessibility None
Porch Brick, Patio(s)
Parking Type Attached Garage, Driveway
Attached Garage 2
Total Parking Spaces 2
Garage Y
Building
Story 2
Sewer Community Septic Tank, Private Septic Tank
Water Private/Community Water
Architectural Style Ranch/Rambler
Level or Stories 2
Additional Building Above Grade, Below Grade
Structure Type Vaulted Ceilings,Cathedral Ceilings,Dry Wall
New Construction N
Schools
School District Harford County Public Schools
Others
Senior Community No
Tax ID 03-062597
Ownership Fee Simple
SqFt Source Assessor
Horse Property N
Special Listing Condition Standard
Read Less

Bought with Edward W Haywood Jr. • RE/MAX American Dream
GET MORE INFORMATION




