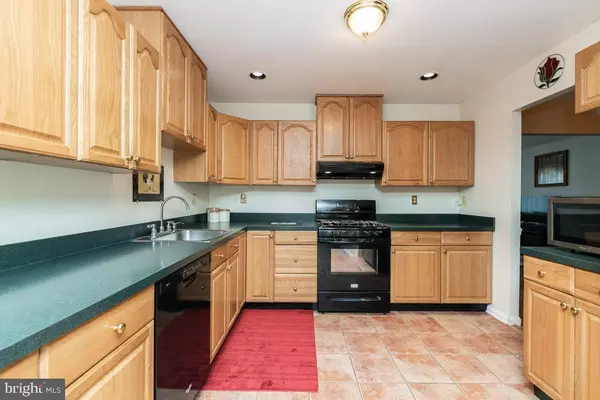For more information regarding the value of a property, please contact us for a free consultation.
241 KENNEDY DR Severna Park, MD 21146
Want to know what your home might be worth? Contact us for a FREE valuation!

Our team is ready to help you sell your home for the highest possible price ASAP
Key Details
Sold Price $420,000
Property Type Single Family Home
Sub Type Detached
Listing Status Sold
Purchase Type For Sale
Square Footage 2,230 sqft
Price per Sqft $188
Subdivision Westridge
MLS Listing ID MDAA377884
Sold Date 05/14/19
Style Ranch/Rambler
Bedrooms 3
Full Baths 3
HOA Y/N N
Abv Grd Liv Area 1,524
Originating Board BRIGHT
Year Built 1965
Annual Tax Amount $3,978
Tax Year 2018
Lot Size 0.302 Acres
Acres 0.3
Property Description
Come see this well-maintained Severna Park Rancher in water privileged community of Westridge. This home features 3 bedrooms, 3 full bathrooms, two kitchens, 1 car garage, hardwood or ceramic flooring throughout main level, updated bathrooms, large multilevel deck w/pergola & patio overlooking landscaped, level back yard w/ garden & shed. Main level has Living room, dining room, Den, mudroom, kitchen w/ breakfast room, 3 spacious bedrooms & 2 full baths. Lower Level has large family room w/ brick Fireplace, full kitchen w/ breakfast bar & dining area, laundry room & storage area, bonus room that could be 4th bedroom w/sitting room. Great for entertaining or extended family. Lower level is currently tenant occupied. Tenant is scheduled to move out or would love to stay and pay the new owner monthly rent. Great location with excellent schools, easy commute to major routes, close to shops & restaurants. Neighboring community pool is about 4 blocks away. Contact real estate agent for more details.
Location
State MD
County Anne Arundel
Zoning R5
Rooms
Other Rooms Living Room, Dining Room, Primary Bedroom, Sitting Room, Bedroom 2, Bedroom 3, Kitchen, Family Room, Den, Breakfast Room, Laundry, Mud Room, Storage Room, Bathroom 2, Bonus Room, Primary Bathroom
Basement Connecting Stairway, Fully Finished, Full, Interior Access
Main Level Bedrooms 3
Interior
Interior Features 2nd Kitchen, Primary Bath(s), Breakfast Area, Entry Level Bedroom
Hot Water Electric
Heating Forced Air
Cooling Central A/C
Flooring Ceramic Tile, Hardwood, Carpet, Vinyl
Fireplaces Number 1
Fireplaces Type Brick
Furnishings No
Fireplace Y
Heat Source Natural Gas
Laundry Basement
Exterior
Exterior Feature Deck(s), Patio(s)
Garage Garage - Front Entry, Garage Door Opener, Inside Access
Garage Spaces 1.0
Amenities Available Pier/Dock, Water/Lake Privileges, Picnic Area
Waterfront N
Water Access N
View Garden/Lawn
Accessibility Other
Porch Deck(s), Patio(s)
Parking Type Attached Garage, Driveway, Off Street, On Street
Attached Garage 1
Total Parking Spaces 1
Garage Y
Building
Lot Description Landscaping, No Thru Street, Partly Wooded, Rear Yard, Road Frontage
Story 2
Sewer Public Sewer
Water Public
Architectural Style Ranch/Rambler
Level or Stories 2
Additional Building Above Grade, Below Grade
New Construction N
Schools
Elementary Schools Folger Mckinsey
Middle Schools Severna Park
High Schools Severna Park
School District Anne Arundel County Public Schools
Others
Senior Community No
Tax ID 020390100849755
Ownership Fee Simple
SqFt Source Estimated
Special Listing Condition Standard
Read Less

Bought with Allen J Stanton • RE/MAX Executive
GET MORE INFORMATION




