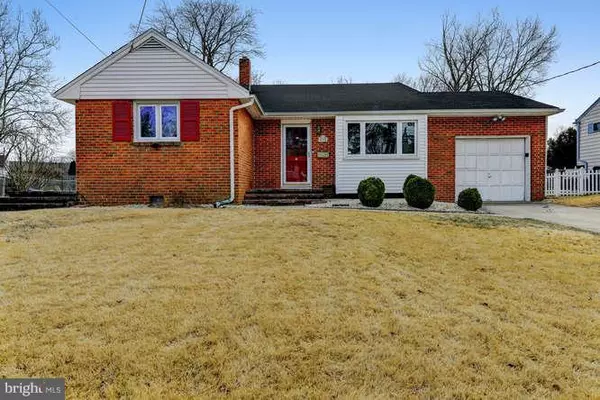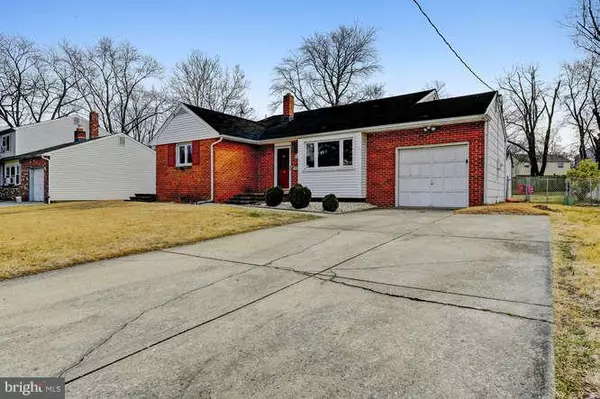For more information regarding the value of a property, please contact us for a free consultation.
13 BISCAYNE BLVD West Deptford, NJ 08096
Want to know what your home might be worth? Contact us for a FREE valuation!

Our team is ready to help you sell your home for the highest possible price ASAP
Key Details
Sold Price $193,850
Property Type Single Family Home
Sub Type Detached
Listing Status Sold
Purchase Type For Sale
Subdivision Greenfield Heights
MLS Listing ID NJGL178644
Sold Date 03/22/19
Style Split Level
Bedrooms 4
Full Baths 1
Half Baths 1
HOA Y/N N
Originating Board BRIGHT
Year Built 1960
Annual Tax Amount $6,404
Tax Year 2018
Lot Size 10,367 Sqft
Acres 0.24
Lot Dimensions 75x156
Property Description
Great split level home located in a quiet neighborhood of Greenfield Heights. West Deptford School District. This 4 bedroom 1.5 bath home has been well cared for and was remodeled about 6 years ago according to what they were told from previous sellers. Featuring large eat in kitchen with plenty of cabinets for storage. Also features an island great for prepping food. Living room is a great size and allows a lot of natural light. Beautiful hardwood floors throughout most of the home. Family room features a nice built in wall unit. Nice brick front, large yard fully fenced in, attached 1 car garage. Roof and windows are approx. 6 years old. Heater and ac units are newer and are high efficiency units. Also has August WiFi door lock and nest WiFi thermostat. Voice operated and can be done from your phone. Open House 2/9,2/10 from 12pm-3pm all dates.
Location
State NJ
County Gloucester
Area West Deptford Twp (20820)
Zoning RESIDENTIAL
Rooms
Other Rooms Living Room, Dining Room, Primary Bedroom, Bedroom 4, Kitchen, Family Room, Bedroom 1, Other, Bathroom 2
Interior
Interior Features Attic, Carpet, Ceiling Fan(s), Dining Area, Kitchen - Eat-In, Recessed Lighting, Walk-in Closet(s), Wood Floors
Hot Water Natural Gas
Heating Forced Air
Cooling Central A/C
Equipment Built-In Range, Dishwasher, Dryer - Gas, Exhaust Fan, Oven/Range - Gas, Refrigerator, Stove, Washer, Water Heater - High-Efficiency
Fireplace N
Window Features Vinyl Clad
Appliance Built-In Range, Dishwasher, Dryer - Gas, Exhaust Fan, Oven/Range - Gas, Refrigerator, Stove, Washer, Water Heater - High-Efficiency
Heat Source Natural Gas
Laundry Lower Floor, Has Laundry
Exterior
Exterior Feature Patio(s)
Garage Garage - Front Entry, Built In
Garage Spaces 1.0
Utilities Available Cable TV, Electric Available, Phone, Sewer Available, Water Available
Waterfront N
Water Access N
Roof Type Shingle
Accessibility None
Porch Patio(s)
Parking Type Driveway, Attached Garage, On Street
Attached Garage 1
Total Parking Spaces 1
Garage Y
Building
Lot Description Front Yard, Landscaping, Rear Yard, SideYard(s)
Story 2
Foundation Block
Sewer Public Sewer
Water Public
Architectural Style Split Level
Level or Stories 2
Additional Building Above Grade, Below Grade
Structure Type Dry Wall
New Construction N
Schools
Middle Schools West Deptford M.S.
High Schools West Deptford H.S.
School District West Deptford Township Public Schools
Others
Senior Community No
Tax ID 20-00500 12-00007
Ownership Fee Simple
SqFt Source Assessor
Acceptable Financing FHA, Conventional, Cash, FHVA, VA
Listing Terms FHA, Conventional, Cash, FHVA, VA
Financing FHA,Conventional,Cash,FHVA,VA
Special Listing Condition Standard
Read Less

Bought with James W Leong • Keller Williams Realty - Cherry Hill
GET MORE INFORMATION




