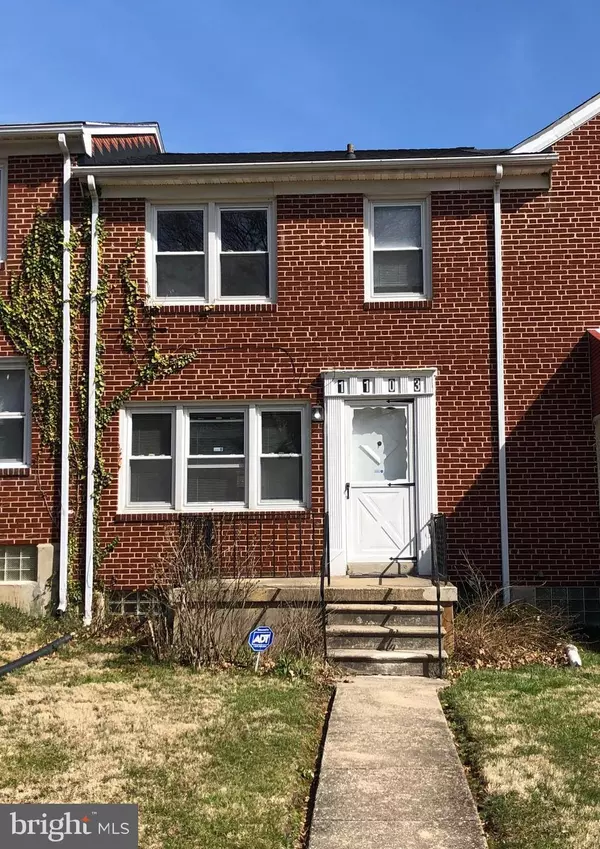For more information regarding the value of a property, please contact us for a free consultation.
1103 SANBOURNE RD Baltimore, MD 21207
Want to know what your home might be worth? Contact us for a FREE valuation!

Our team is ready to help you sell your home for the highest possible price ASAP
Key Details
Sold Price $175,000
Property Type Townhouse
Sub Type End of Row/Townhouse
Listing Status Sold
Purchase Type For Sale
Square Footage 1,520 sqft
Price per Sqft $115
Subdivision Edmondson Park
MLS Listing ID MDBC436078
Sold Date 05/07/19
Style Traditional
Bedrooms 3
Full Baths 1
Half Baths 1
HOA Y/N N
Abv Grd Liv Area 1,216
Originating Board BRIGHT
Year Built 1958
Annual Tax Amount $2,330
Tax Year 2018
Lot Size 3,860 Sqft
Acres 0.09
Property Description
Updated home with off-street parking that has been professionally painted throughout! This well maintained property features new roof (2014), new electric panel, new furnace & AC (2016), whole house generator, newly refinished hardwood floors on the 1st & 2nd floor and a brand new kitchen with gas cooking & stainless steel appliances. The full bathroom has been updated and there is a large fully finished basement as well!
Location
State MD
County Baltimore
Zoning RESIDENTIAL
Rooms
Basement Full
Interior
Interior Features Wood Floors
Hot Water Natural Gas
Heating Forced Air
Cooling Central A/C
Flooring Wood
Equipment Dishwasher, Dryer - Electric, Exhaust Fan, Oven/Range - Gas, Range Hood, Stainless Steel Appliances, Washer, Water Heater
Fireplace N
Window Features Double Pane
Appliance Dishwasher, Dryer - Electric, Exhaust Fan, Oven/Range - Gas, Range Hood, Stainless Steel Appliances, Washer, Water Heater
Heat Source Natural Gas
Exterior
Waterfront N
Water Access N
Roof Type Architectural Shingle
Accessibility None
Parking Type Off Street, Driveway
Garage N
Building
Story 2
Sewer Public Sewer
Water Public
Architectural Style Traditional
Level or Stories 2
Additional Building Above Grade, Below Grade
Structure Type Dry Wall
New Construction N
Schools
School District Baltimore County Public Schools
Others
Senior Community No
Tax ID 04010103672360
Ownership Ground Rent
SqFt Source Assessor
Acceptable Financing Cash, Conventional, FHA
Listing Terms Cash, Conventional, FHA
Financing Cash,Conventional,FHA
Special Listing Condition Standard
Read Less

Bought with Robert J Chew • Berkshire Hathaway HomeServices PenFed Realty
GET MORE INFORMATION


