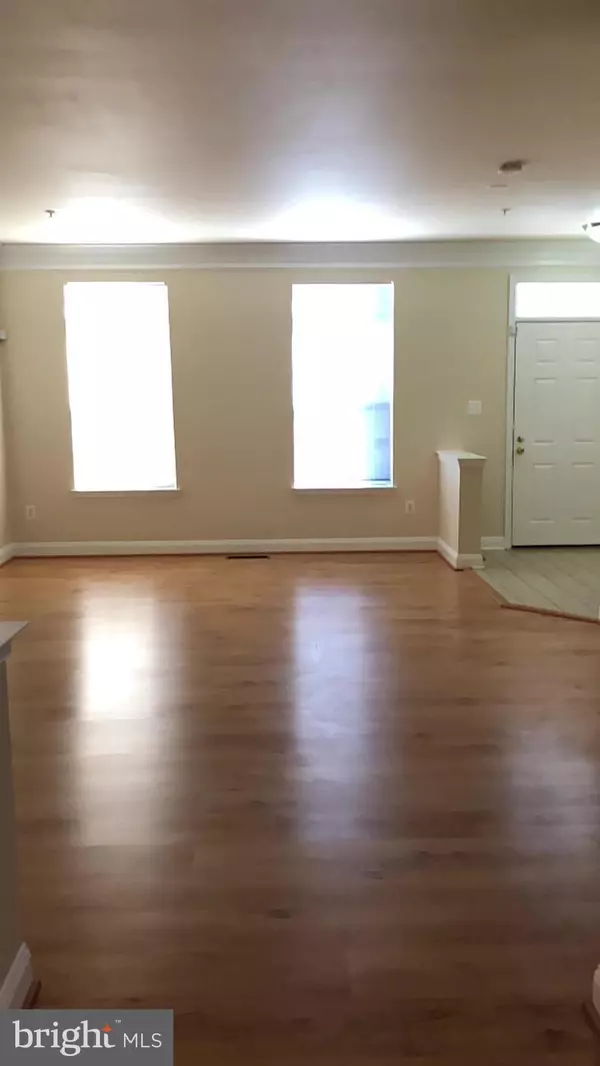For more information regarding the value of a property, please contact us for a free consultation.
12822 CLARKS CROSSING DR Clarksburg, MD 20871
Want to know what your home might be worth? Contact us for a FREE valuation!

Our team is ready to help you sell your home for the highest possible price ASAP
Key Details
Sold Price $415,000
Property Type Townhouse
Sub Type Interior Row/Townhouse
Listing Status Sold
Purchase Type For Sale
Square Footage 2,385 sqft
Price per Sqft $174
Subdivision Clarksburg Town Center
MLS Listing ID MDMC623752
Sold Date 05/10/19
Style Colonial
Bedrooms 4
Full Baths 3
Half Baths 1
HOA Fees $109/mo
HOA Y/N Y
Abv Grd Liv Area 2,020
Originating Board BRIGHT
Year Built 2004
Annual Tax Amount $4,062
Tax Year 2018
Lot Size 1,287 Sqft
Acres 0.03
Property Description
Stunning move-in ready townhome in Clarksburg! Renovated in 2019, featuring 4 bedrooms and 3.5 bathrooms with an attached 2 car garage. Beautiful newly installed laminated floors in living & dinning rooms. Open concept main level with bright living and dining rooms. Renovated eat-in kitchen with new granite counters, new stainless steel refrigerator, new stove, newer dish washer, new cabinets, and tile floors. Upper level features 3 bedrooms and 2 bathrooms with new carpets and laundry, with new washer and dryer. The top level has spacious master bedroom retreat with walk-in closets and luxurious bath with shower room and double sinks. Lower level features spacious living space with access to garage. Located minutes from I-270 and Public Transit. Close to shopping, restaurants, and local parks. You must see this beautiful home!OPEN HOUSE this Sunday, March 17, 2019, from 1:00pm to 4:00pm. Please remove shoes or use shoe covers when entering the property.
Location
State MD
County Montgomery
Zoning RMX
Rooms
Other Rooms Living Room, Dining Room, Primary Bedroom, Bedroom 2, Bedroom 3, Kitchen, Basement, Foyer, Laundry, Bathroom 2, Primary Bathroom
Basement Full, Fully Finished, Heated, Sump Pump, Windows
Interior
Interior Features Breakfast Area, Floor Plan - Open, Kitchen - Table Space, Carpet, Crown Moldings
Heating Forced Air
Cooling Central A/C
Flooring Carpet, Laminated, Ceramic Tile
Equipment Built-In Microwave, Dishwasher, Disposal, Dryer, Oven - Single, Refrigerator, Washer, Water Heater, Stainless Steel Appliances, Stove
Furnishings No
Fireplace N
Appliance Built-In Microwave, Dishwasher, Disposal, Dryer, Oven - Single, Refrigerator, Washer, Water Heater, Stainless Steel Appliances, Stove
Heat Source Natural Gas
Exterior
Garage Garage - Rear Entry, Garage Door Opener, Inside Access
Garage Spaces 2.0
Amenities Available Community Center, Club House, Pool - Outdoor
Waterfront N
Water Access N
Accessibility None
Attached Garage 2
Total Parking Spaces 2
Garage Y
Building
Story 3+
Sewer Public Septic, Public Sewer
Water Public
Architectural Style Colonial
Level or Stories 3+
Additional Building Above Grade, Below Grade
Structure Type Dry Wall,High
New Construction N
Schools
Elementary Schools Little Bennett
Middle Schools Rocky Hill
High Schools Clarksburg
School District Montgomery County Public Schools
Others
HOA Fee Include Common Area Maintenance,Pool(s),Snow Removal,Lawn Care Front,Lawn Care Rear,Trash
Senior Community No
Tax ID 160203408402
Ownership Fee Simple
SqFt Source Assessor
Horse Property N
Special Listing Condition Standard
Read Less

Bought with Glynn R Ford • e Venture LLC
GET MORE INFORMATION




