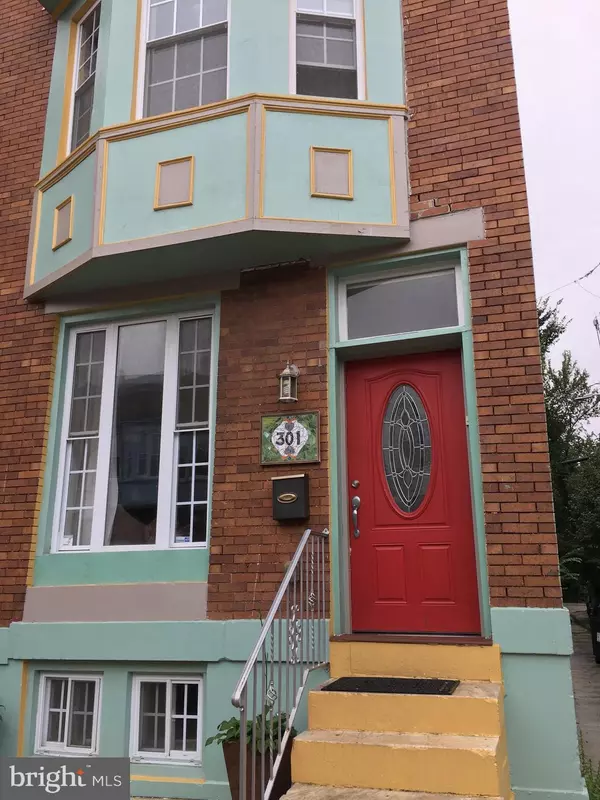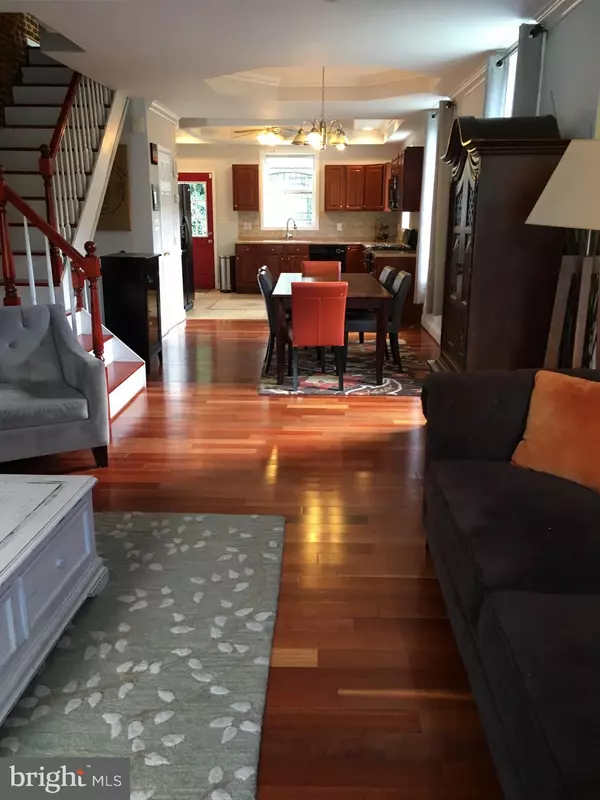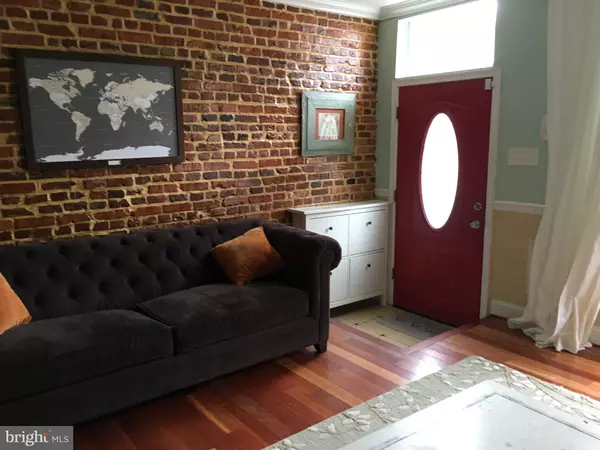For more information regarding the value of a property, please contact us for a free consultation.
301 E LORRAINE AVE Baltimore, MD 21218
Want to know what your home might be worth? Contact us for a FREE valuation!

Our team is ready to help you sell your home for the highest possible price ASAP
Key Details
Sold Price $235,000
Property Type Townhouse
Sub Type Interior Row/Townhouse
Listing Status Sold
Purchase Type For Sale
Square Footage 1,870 sqft
Price per Sqft $125
Subdivision None Available
MLS Listing ID 1009991172
Sold Date 05/10/19
Style Colonial
Bedrooms 4
Full Baths 3
Half Baths 1
HOA Y/N N
Abv Grd Liv Area 1,496
Originating Board BRIGHT
Year Built 1900
Annual Tax Amount $2,744
Tax Year 2019
Lot Size 1,125 Sqft
Lot Dimensions 15'10\" BY 75'
Property Description
City living at its best! Leave the car at home and walk to all of what Charles Village and Harwood have to offer! This 4 bedroom 3 1/2 bath beauty, is fully updated and move-in ready. Featuring an open concept main floor, tray ceilings, exposed brick, a finished basement, deck/ patio and a master bedroom en suite with jetted tub and stand-alone shower. A must see waiting for you to become part of this friendly neighborhood and community! This light-filled end of row townhome is also eligible for a $17,000 Live Near Your Work grant!
Location
State MD
County Baltimore City
Zoning R-8
Rooms
Other Rooms Living Room, Dining Room, Primary Bedroom, Bedroom 2, Bedroom 3, Bedroom 4, Kitchen, Laundry, Office, Utility Room, Bathroom 2, Bathroom 3, Primary Bathroom, Half Bath
Basement Walkout Stairs, Connecting Stairway
Interior
Interior Features Ceiling Fan(s), Crown Moldings, Dining Area, Floor Plan - Open, Primary Bath(s), WhirlPool/HotTub, Wood Floors
Heating Forced Air
Cooling Central A/C, Ceiling Fan(s)
Flooring Hardwood, Ceramic Tile
Equipment Built-In Microwave, Dishwasher, Dryer, Refrigerator, Stove, Washer - Front Loading
Fireplace N
Window Features Double Pane
Appliance Built-In Microwave, Dishwasher, Dryer, Refrigerator, Stove, Washer - Front Loading
Heat Source Natural Gas
Laundry Basement, Dryer In Unit, Washer In Unit
Exterior
Fence Rear
Utilities Available Electric Available, Natural Gas Available, Water Available, Sewer Available
Waterfront N
Water Access N
Roof Type Other
Street Surface Paved
Accessibility None
Garage N
Building
Lot Description Corner, Level
Story 3+
Sewer Public Sewer
Water Public
Architectural Style Colonial
Level or Stories 3+
Additional Building Above Grade, Below Grade
Structure Type Dry Wall
New Construction N
Schools
Elementary Schools Margaret Brent
School District Baltimore City Public Schools
Others
Senior Community No
Tax ID 0312173837 067
Ownership Fee Simple
SqFt Source Estimated
Acceptable Financing Cash, Contract, Conventional, FHA, VA
Horse Property N
Listing Terms Cash, Contract, Conventional, FHA, VA
Financing Cash,Contract,Conventional,FHA,VA
Special Listing Condition Standard
Read Less

Bought with Seth Dailey • Keller Williams Gateway LLC
GET MORE INFORMATION




