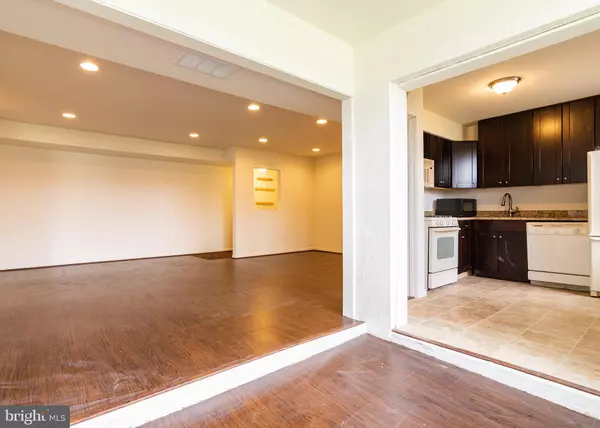For more information regarding the value of a property, please contact us for a free consultation.
9651 WHITEACRE RD #A-4 Columbia, MD 21045
Want to know what your home might be worth? Contact us for a FREE valuation!

Our team is ready to help you sell your home for the highest possible price ASAP
Key Details
Sold Price $100,000
Property Type Condo
Sub Type Condo/Co-op
Listing Status Sold
Purchase Type For Sale
Square Footage 734 sqft
Price per Sqft $136
Subdivision Oakland Mills
MLS Listing ID MDHW260960
Sold Date 05/09/19
Style Traditional
Bedrooms 1
Full Baths 1
Condo Fees $285/mo
HOA Fees $18/ann
HOA Y/N Y
Abv Grd Liv Area 734
Originating Board BRIGHT
Year Built 1973
Annual Tax Amount $1,092
Tax Year 2018
Property Description
Recently updated one bedroom/one full bath condo. Just a few outer steps up to front door (locked for security) and then a few steps down to lower level. Freshly painted throughout. Large living area open to dining area (with wood laminate and recessed lighting) and Florida room which provides extra living space. Kitchen has new(er) cabinets and appliances (gas stove) and tile floor. Updated bathroom with granite and tile tub/shower. HVAC (7 yrs young). Ample parking. Extra storage on top floor and laundry facilities on 2nd floor. This is the most affordable condo around. Great for investor looking to steady rental income - one bedrooms in Columbia rent for between $1K - $1500. Nearby Oakland Mills Village Center has lots of conveniences. Walk to skating rink. Easy access to both Rt 175 and Rt 29.
Location
State MD
County Howard
Zoning NT
Rooms
Other Rooms Living Room, Dining Room, Kitchen, Bedroom 1, Sun/Florida Room, Bathroom 1
Main Level Bedrooms 1
Interior
Interior Features Carpet, Combination Dining/Living, Floor Plan - Traditional, Walk-in Closet(s), Recessed Lighting
Hot Water Electric
Heating Central
Cooling Heat Pump(s)
Flooring Carpet, Laminated
Equipment Built-In Microwave, Dishwasher, Disposal, Oven/Range - Electric, Refrigerator
Fireplace N
Appliance Built-In Microwave, Dishwasher, Disposal, Oven/Range - Electric, Refrigerator
Heat Source Natural Gas
Laundry Common, Upper Floor, Shared
Exterior
Utilities Available Under Ground, Fiber Optics Available
Amenities Available Common Grounds, Extra Storage, Jog/Walk Path, Laundry Facilities, Pool Mem Avail, Tot Lots/Playground
Waterfront N
Water Access N
Roof Type Asphalt
Accessibility None
Parking Type Parking Lot
Garage N
Building
Story 1
Unit Features Garden 1 - 4 Floors
Sewer Public Sewer
Water Public
Architectural Style Traditional
Level or Stories 1
Additional Building Above Grade, Below Grade
Structure Type Dry Wall
New Construction N
Schools
Elementary Schools Talbott Springs
Middle Schools Oakland Mills
High Schools Oakland Mills
School District Howard County Public School System
Others
HOA Fee Include Common Area Maintenance,Ext Bldg Maint,Lawn Maintenance,Management,Road Maintenance,Snow Removal,Trash
Senior Community No
Tax ID 1416103632
Ownership Condominium
Security Features Main Entrance Lock
Acceptable Financing Cash, Conventional, FHA
Horse Property N
Listing Terms Cash, Conventional, FHA
Financing Cash,Conventional,FHA
Special Listing Condition Standard
Read Less

Bought with Vinay Gulati • Dream Realty, Inc.
GET MORE INFORMATION




