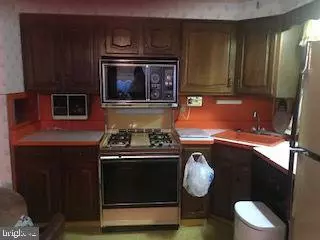For more information regarding the value of a property, please contact us for a free consultation.
404 S CENTRAL BLVD Broomall, PA 19008
Want to know what your home might be worth? Contact us for a FREE valuation!

Our team is ready to help you sell your home for the highest possible price ASAP
Key Details
Sold Price $320,000
Property Type Single Family Home
Sub Type Detached
Listing Status Sold
Purchase Type For Sale
Square Footage 1,320 sqft
Price per Sqft $242
Subdivision None Available
MLS Listing ID PADE487220
Sold Date 05/02/19
Style Split Level
Bedrooms 3
Full Baths 1
Half Baths 1
HOA Y/N N
Abv Grd Liv Area 1,320
Originating Board BRIGHT
Year Built 1956
Annual Tax Amount $4,360
Tax Year 2018
Lot Size 7,710 Sqft
Acres 0.18
Lot Dimensions 74.00 x 120.00
Property Description
Nice Lawrence Park split level home in top-rated Marple Newtown Schools! Property is being sold "as is". Inspections are welcome but no repairs will be made and no credits given. Home is in need of some updating but is a wonderful starter home and updates can be made while living there! One owner! Come be the second owner of this home! First floor features: Living Room, Dining Room, Kitchen. Second floor features: Three Bedrooms plus Hall Bath. There is a lower level off the Kitchen offering a Family Room, Laundry Room & Powder Room. One car garage. Shed in yard. Terrific location near schools, shops, restaurants and more! Come put your personal touches on this home and make this house your "home".
Location
State PA
County Delaware
Area Marple Twp (10425)
Zoning RESID
Rooms
Other Rooms Living Room, Dining Room, Bedroom 2, Bedroom 3, Kitchen, Bedroom 1, Laundry, Bathroom 1
Basement Full
Interior
Interior Features Kitchen - Eat-In
Heating Forced Air
Cooling Central A/C
Flooring Fully Carpeted
Equipment Washer
Fireplace N
Appliance Washer
Heat Source Natural Gas
Laundry Basement
Exterior
Garage Garage - Front Entry
Garage Spaces 1.0
Waterfront N
Water Access N
Accessibility None
Parking Type Driveway, Attached Garage
Attached Garage 1
Total Parking Spaces 1
Garage Y
Building
Story 2
Sewer Public Sewer
Water Public
Architectural Style Split Level
Level or Stories 2
Additional Building Above Grade, Below Grade
New Construction N
Schools
Middle Schools Paxon Hollow
High Schools Marple Newtown
School District Marple Newtown
Others
Senior Community No
Tax ID 25-00-04268-00
Ownership Fee Simple
SqFt Source Assessor
Acceptable Financing Cash, Conventional, FHA
Listing Terms Cash, Conventional, FHA
Financing Cash,Conventional,FHA
Special Listing Condition Standard
Read Less

Bought with Thomas Toole III • RE/MAX Main Line-West Chester
GET MORE INFORMATION




