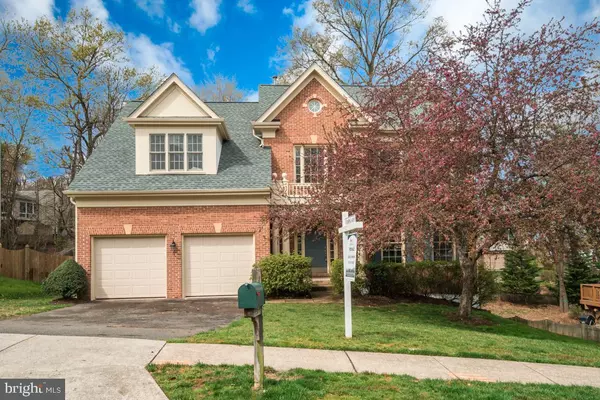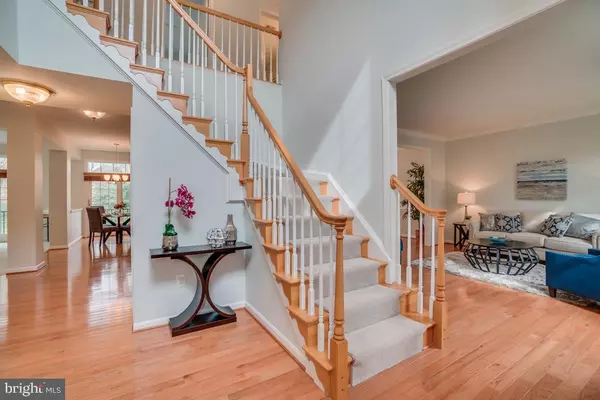For more information regarding the value of a property, please contact us for a free consultation.
6124 STEGEN DR Alexandria, VA 22310
Want to know what your home might be worth? Contact us for a FREE valuation!

Our team is ready to help you sell your home for the highest possible price ASAP
Key Details
Sold Price $824,900
Property Type Single Family Home
Sub Type Detached
Listing Status Sold
Purchase Type For Sale
Square Footage 3,953 sqft
Price per Sqft $208
Subdivision Florence Overlook
MLS Listing ID VAFX1051718
Sold Date 05/03/19
Style Colonial
Bedrooms 4
Full Baths 3
Half Baths 1
HOA Fees $25/ann
HOA Y/N Y
Abv Grd Liv Area 2,933
Originating Board BRIGHT
Year Built 1997
Annual Tax Amount $8,914
Tax Year 2019
Lot Size 8,437 Sqft
Acres 0.19
Property Description
Front porch leads to grand two-story foyer and L-shaped stair case. Inviting open floor plan on main level includes large formal living, dining and study/den. Large chef's kitchen with cook-top in island opens to cathedral ceiling family room. Upstairs level has grand master suite with new frameless glass shower enclosure, spa tub, double vanity and his/hers walk-in closets. 2nd, 3rd and 4th bedrooms are all spacious with plenty of closet space and share freshly renovated double-vanity hall bath with linen closet. Basement is enormous and is walk-0out to lush green backyard and has room for 5th bedroom. You'll love the neighborhood, the two-car garage and proximity to everything!
Location
State VA
County Fairfax
Zoning 140
Rooms
Other Rooms Living Room, Dining Room, Primary Bedroom, Bedroom 2, Bedroom 3, Bedroom 4, Kitchen, Game Room, Family Room, Foyer, Other, Office, Storage Room, Bathroom 2, Primary Bathroom
Basement Full, Walkout Level
Interior
Interior Features Breakfast Area, Family Room Off Kitchen, Formal/Separate Dining Room, Kitchen - Island, Wood Floors, Primary Bath(s)
Hot Water Natural Gas
Heating Forced Air
Cooling Central A/C
Flooring Hardwood, Carpet, Ceramic Tile
Fireplaces Number 1
Fireplaces Type Mantel(s), Fireplace - Glass Doors
Equipment Built-In Microwave, Dishwasher, Disposal, Dryer, Cooktop, Icemaker, Oven - Wall, Refrigerator, Washer, Water Heater
Furnishings No
Fireplace Y
Appliance Built-In Microwave, Dishwasher, Disposal, Dryer, Cooktop, Icemaker, Oven - Wall, Refrigerator, Washer, Water Heater
Heat Source Natural Gas
Laundry Main Floor
Exterior
Exterior Feature Porch(es)
Garage Garage Door Opener
Garage Spaces 2.0
Utilities Available Cable TV, Fiber Optics Available, Phone, Under Ground
Waterfront N
Water Access N
View Trees/Woods
Roof Type Architectural Shingle
Accessibility None
Porch Porch(es)
Parking Type Attached Garage
Attached Garage 2
Total Parking Spaces 2
Garage Y
Building
Story 3+
Sewer Public Sewer
Water Public
Architectural Style Colonial
Level or Stories 3+
Additional Building Above Grade, Below Grade
New Construction N
Schools
Elementary Schools Clermont
Middle Schools Twain
High Schools Edison
School District Fairfax County Public Schools
Others
HOA Fee Include Common Area Maintenance
Senior Community No
Tax ID 0824 43 0013A
Ownership Fee Simple
SqFt Source Assessor
Security Features Smoke Detector
Acceptable Financing Cash, FHA, Conventional, VA
Horse Property N
Listing Terms Cash, FHA, Conventional, VA
Financing Cash,FHA,Conventional,VA
Special Listing Condition Standard
Read Less

Bought with Loretta Gray • Long & Foster Real Estate, Inc.
GET MORE INFORMATION




