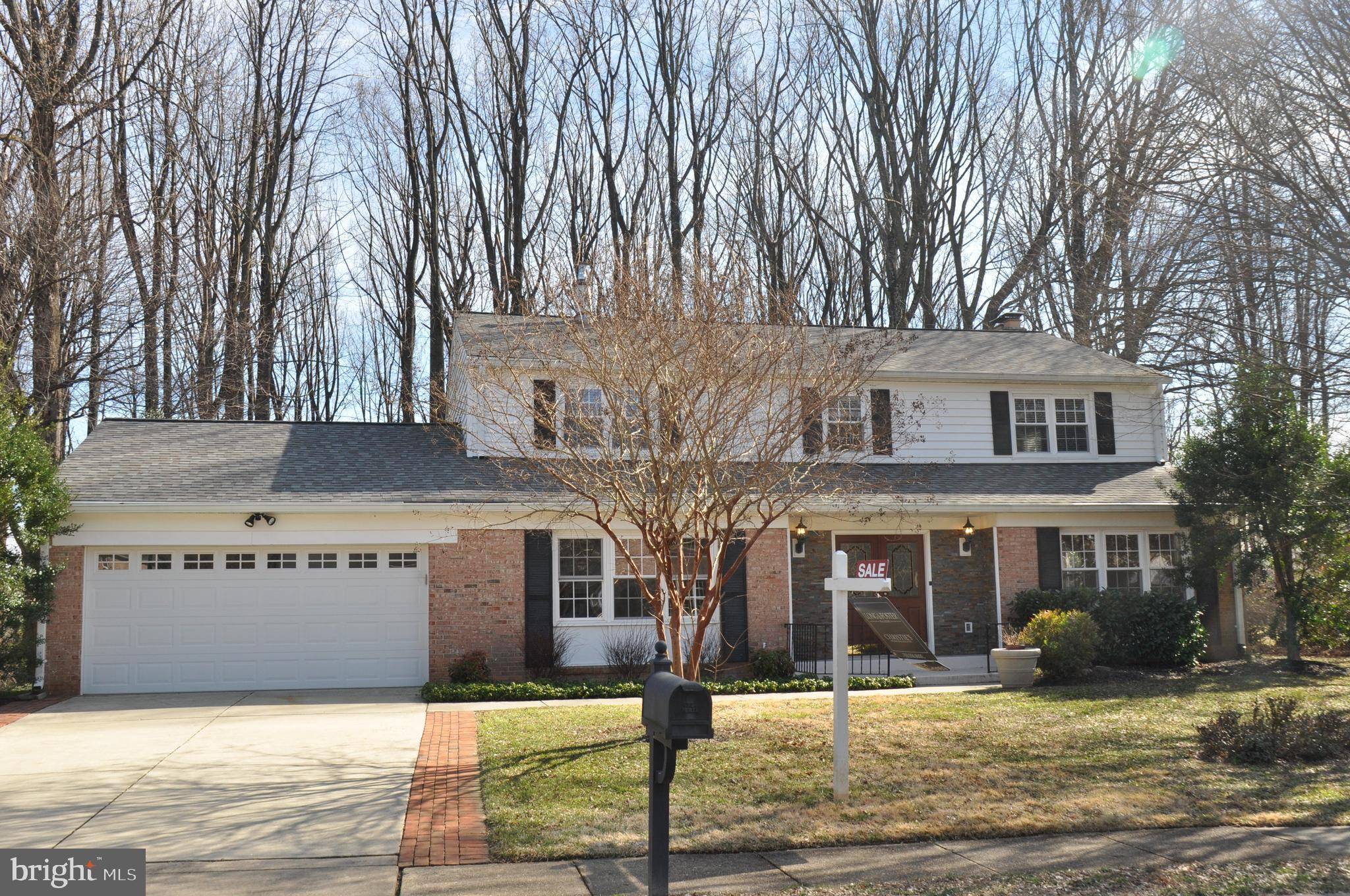Bought with Joy L Deevy • Compass
For more information regarding the value of a property, please contact us for a free consultation.
1317 OZKAN ST Mclean, VA 22101
Want to know what your home might be worth? Contact us for a FREE valuation!

Our team is ready to help you sell your home for the highest possible price ASAP
Key Details
Sold Price $1,110,000
Property Type Single Family Home
Sub Type Detached
Listing Status Sold
Purchase Type For Sale
Square Footage 3,896 sqft
Price per Sqft $284
Subdivision Mclean Knolls
MLS Listing ID 1002163646
Sold Date 04/30/19
Style Colonial
Bedrooms 5
Full Baths 3
Half Baths 1
HOA Y/N N
Abv Grd Liv Area 2,664
Year Built 1974
Annual Tax Amount $11,316
Tax Year 2017
Lot Size 0.251 Acres
Acres 0.25
Property Sub-Type Detached
Source MRIS
Property Description
Location!5 BR 3.5 BA .9 mi to McLean Station metro on cul de sac backing to McLean Knolls park. Newly refin. hdwoods - main & upper flrs, updated kitchen & baths, gutted basement w/separate entrance w/1 BR, den 2 living areas, full bath & kitchenette. Oversized 2 car garage w/ storage.Great plan for entertaining. Actual tax liv sq ft 2854 & bsmt 1438-tax record incorrect.
Location
State VA
County Fairfax
Zoning 121
Rooms
Basement Connecting Stairway, Rear Entrance, Partially Finished
Interior
Interior Features Attic, Kitchen - Island, Dining Area, Upgraded Countertops, Window Treatments, Primary Bath(s)
Hot Water Natural Gas
Heating Forced Air
Cooling Central A/C
Fireplaces Number 2
Fireplaces Type Screen
Equipment Cooktop - Down Draft, Dishwasher, Disposal, Dryer, Extra Refrigerator/Freezer, Icemaker, Microwave, Oven - Double, Refrigerator, Trash Compactor, Washer
Fireplace Y
Appliance Cooktop - Down Draft, Dishwasher, Disposal, Dryer, Extra Refrigerator/Freezer, Icemaker, Microwave, Oven - Double, Refrigerator, Trash Compactor, Washer
Heat Source Natural Gas
Exterior
Parking Features Garage Door Opener
Garage Spaces 2.0
Water Access N
Accessibility Other
Attached Garage 2
Total Parking Spaces 2
Garage Y
Building
Story 3+
Sewer Public Sewer
Water Public
Architectural Style Colonial
Level or Stories 3+
Additional Building Above Grade, Below Grade
New Construction N
Schools
Elementary Schools Churchill Road
Middle Schools Cooper
High Schools Langley
School District Fairfax County Public Schools
Others
Senior Community No
Tax ID 30-1-14- -34
Ownership Fee Simple
SqFt Source Estimated
Special Listing Condition Standard
Read Less




