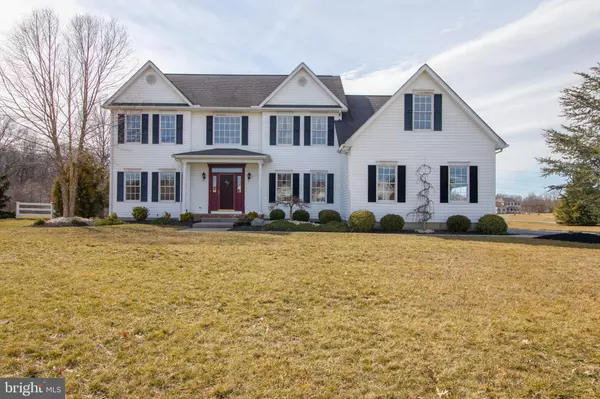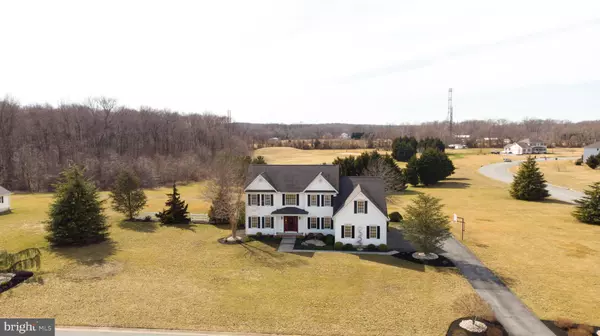For more information regarding the value of a property, please contact us for a free consultation.
401 SKYVIEW DR Middletown, DE 19709
Want to know what your home might be worth? Contact us for a FREE valuation!

Our team is ready to help you sell your home for the highest possible price ASAP
Key Details
Sold Price $450,000
Property Type Single Family Home
Sub Type Detached
Listing Status Sold
Purchase Type For Sale
Square Footage 3,200 sqft
Price per Sqft $140
Subdivision Millwood
MLS Listing ID DENC417922
Sold Date 04/30/19
Style Colonial
Bedrooms 5
Full Baths 3
HOA Fees $17/ann
HOA Y/N Y
Abv Grd Liv Area 2,900
Originating Board BRIGHT
Year Built 2001
Annual Tax Amount $3,185
Tax Year 2018
Lot Size 1.670 Acres
Acres 1.67
Lot Dimensions 259.60 x 275.00
Property Description
Welcome to Skyview Drive in sought after Millwood, which is located in Appoquinimink School District. This meticulously kept house is a MUST SEE. New Carpet and Paint recently done to make this a MOVE IN HOME READY TO GO. Driving up to the home you will see the professionally landscaped house on a corner lot with a large driveway. Inside there are 4 bedrooms with another potential bedroom on the Main Floor. Entering through the front you will have a marvelous view of a large foyer with hardwood floors open to the upper lever. The Main Floor has the option of a formal living room or office area, whatever you wish. As said The Main Floor also offers an opportunity to have a bedroom as well with a full bathroom nearby. The Kitchen area offers great counter space and cabinet space. The open space concept to the large Family Room will be great for entertaining with a gas fireplace. Off the kitchen is a slider which leads to a 17x23 Deck with awnings and a beautiful view of the open space in the rear with a pond view. Leading up the hardwood steps to the upstairs you will find very large and spacious bedrooms with very ample closet space. The Master Bedroom has a vaulted ceiling with 2 very large closets and a walk in shower. There is also an open loft area to have another sitting/recreation room. The lower level you have a full basement with 300 square foot of finished area for recreation Then have the rest of the basement to use for storage or a workshop which has a Bilco door as well. The garage also has additional storage space for all your outdoor activity items. Outside is the paradise...... A large corner lot to spend hours outside on the deck under the awning and view of the rear pond and open space. One of the best lots in the neighborhood. Be sure to schedule your appointment today because it won t last long. SHOWINGS BEGIN AT OPEN HOUSE ON SATURDAY 3/16 AT NOON
Location
State DE
County New Castle
Area South Of The Canal (30907)
Zoning NC40
Rooms
Other Rooms Living Room, Dining Room, Primary Bedroom, Bedroom 2, Bedroom 3, Bedroom 5, Kitchen, Family Room, Bedroom 1, Loft
Basement Full
Main Level Bedrooms 1
Interior
Hot Water Natural Gas
Heating Forced Air
Cooling Central A/C
Flooring Carpet, Hardwood, Vinyl
Fireplaces Number 1
Fireplaces Type Gas/Propane
Fireplace Y
Heat Source Natural Gas
Laundry Basement
Exterior
Garage Spaces 6.0
Waterfront N
Water Access N
Roof Type Architectural Shingle
Accessibility None
Parking Type Driveway
Total Parking Spaces 6
Garage N
Building
Story 2
Foundation Concrete Perimeter
Sewer Gravity Sept Fld
Water Public
Architectural Style Colonial
Level or Stories 2
Additional Building Above Grade, Below Grade
New Construction N
Schools
School District Appoquinimink
Others
Senior Community No
Tax ID 11-060.00-024
Ownership Fee Simple
SqFt Source Assessor
Acceptable Financing FHA, Conventional, USDA, VA
Listing Terms FHA, Conventional, USDA, VA
Financing FHA,Conventional,USDA,VA
Special Listing Condition Standard
Read Less

Bought with Ashley S Hogate • Myers Realty
GET MORE INFORMATION




