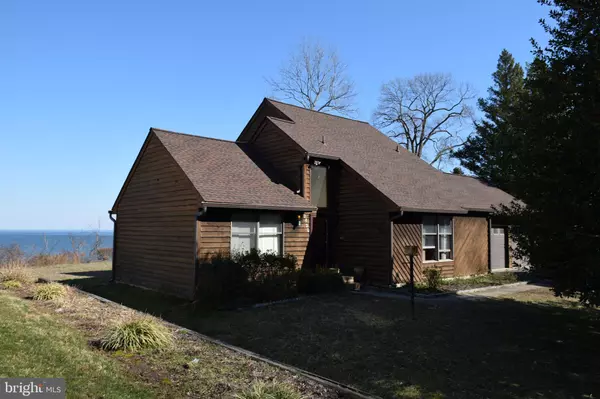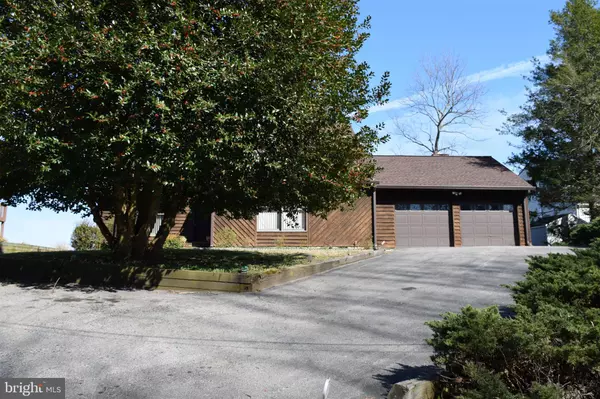For more information regarding the value of a property, please contact us for a free consultation.
2420 VERN RD Port Republic, MD 20676
Want to know what your home might be worth? Contact us for a FREE valuation!

Our team is ready to help you sell your home for the highest possible price ASAP
Key Details
Sold Price $405,000
Property Type Single Family Home
Sub Type Detached
Listing Status Sold
Purchase Type For Sale
Square Footage 2,293 sqft
Price per Sqft $176
Subdivision Western Shores
MLS Listing ID MDCA164884
Sold Date 05/02/19
Style Raised Ranch/Rambler
Bedrooms 3
Full Baths 2
Half Baths 1
HOA Fees $4/ann
HOA Y/N Y
Abv Grd Liv Area 2,293
Originating Board BRIGHT
Year Built 1983
Annual Tax Amount $4,957
Tax Year 2018
Lot Size 0.490 Acres
Acres 0.49
Property Description
GLORIOUS WATERFRONT * UNOBSTRUCTED PANORAMIC VIEWS OF THE CHESAPEAKE BAY * Great Home for Entertaining, Family Gatherings, Crab Feast, Back Yard BBQ's. Lots of Great New Memories to be Made Here!!!! Enjoy your morning drinking coffee and watching the sunrise & your evening enjoying that glass of wine watching the sunset over the Chesapeake Bay!!! Community Beach is within walking distance, right around the corner * Nice Home Features: Living Room, Dining Room, Kitchen, Family Room w/Gas Fireplace, SunRoom w/HotTub, Main Level Master Bedroom w/Master Bath, 2 additional Bedrooms, Den/Play Room, Powder Room & Hall Bath, Separate Laundry Room & 2 Car Garage * You have Great WaterViews from just about every room in the house * Nice Home but Sold-As-Is & in need of TLC/Lots of Updating * Does have New Roof, New Nitrate Septic System, Newer Heat Pump * Great Price for Waterfront w/Spectacular View!!! HOA $50/year is voluntary for Beach Access * Paved Driveway * PHOTOS COMING SOON
Location
State MD
County Calvert
Zoning R
Rooms
Other Rooms Living Room, Dining Room, Primary Bedroom, Bedroom 2, Bedroom 3, Kitchen, Family Room, Den, Sun/Florida Room, Laundry, Bathroom 1, Primary Bathroom
Main Level Bedrooms 1
Interior
Interior Features Attic, Carpet, Ceiling Fan(s), Chair Railings, Dining Area, Entry Level Bedroom, Family Room Off Kitchen, Formal/Separate Dining Room, Intercom, Primary Bath(s), Skylight(s)
Hot Water Electric
Heating Heat Pump(s)
Cooling Ceiling Fan(s), Heat Pump(s)
Flooring Carpet, Ceramic Tile
Fireplaces Number 1
Fireplaces Type Brick, Gas/Propane
Equipment Washer, Dryer, Cooktop, Dishwasher, Exhaust Fan, Intercom, Refrigerator, Icemaker, Oven/Range - Electric, Trash Compactor
Fireplace Y
Window Features Screens,Wood Frame,Skylights
Appliance Washer, Dryer, Cooktop, Dishwasher, Exhaust Fan, Intercom, Refrigerator, Icemaker, Oven/Range - Electric, Trash Compactor
Heat Source Electric
Laundry Main Floor, Hookup
Exterior
Exterior Feature Patio(s)
Garage Garage - Front Entry, Garage Door Opener, Inside Access
Garage Spaces 2.0
Utilities Available Electric Available, Propane
Amenities Available Beach
Waterfront Y
Water Access Y
View Bay, Panoramic, Water
Roof Type Asphalt
Accessibility None
Porch Patio(s)
Parking Type Attached Garage, Driveway, Off Street
Attached Garage 2
Total Parking Spaces 2
Garage Y
Building
Story 2
Foundation Crawl Space
Sewer Nitrogen Removal System
Water Well
Architectural Style Raised Ranch/Rambler
Level or Stories 2
Additional Building Above Grade, Below Grade
Structure Type Beamed Ceilings,Vaulted Ceilings
New Construction N
Schools
Elementary Schools Saint Leonard
Middle Schools Calvert
High Schools Calvert
School District Calvert County Public Schools
Others
Senior Community No
Tax ID 0501052802
Ownership Fee Simple
SqFt Source Assessor
Horse Property N
Special Listing Condition Standard
Read Less

Bought with Mary M Eldridge • EXIT By the Bay Realty
GET MORE INFORMATION




