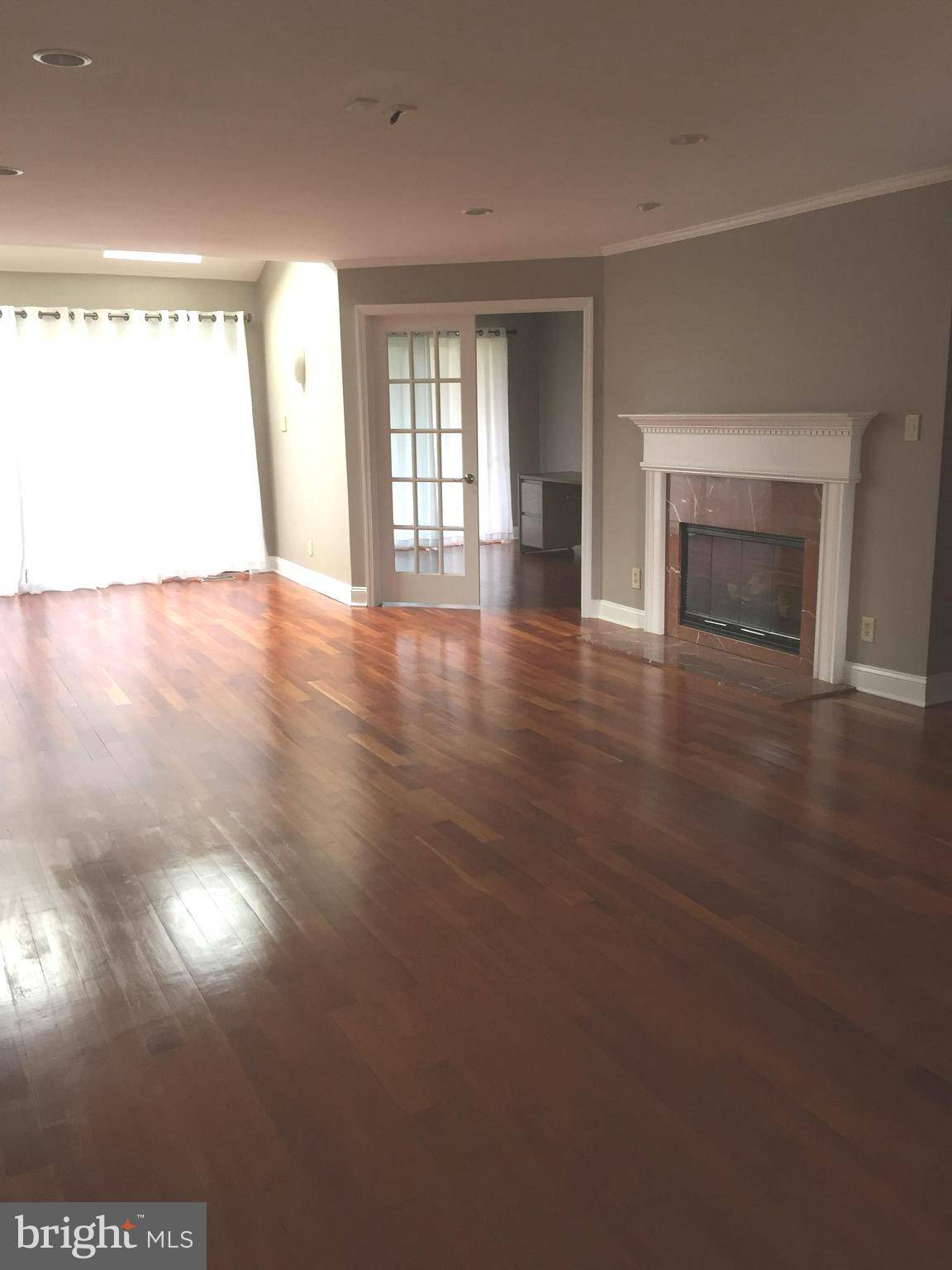Bought with Andrea N Levas • BHHS Fox & Roach-Medford
For more information regarding the value of a property, please contact us for a free consultation.
1702 AUGUSTA CIR Mount Laurel, NJ 08054
Want to know what your home might be worth? Contact us for a FREE valuation!

Our team is ready to help you sell your home for the highest possible price ASAP
Key Details
Sold Price $195,000
Property Type Condo
Sub Type Condo/Co-op
Listing Status Sold
Purchase Type For Sale
Square Footage 1,434 sqft
Price per Sqft $135
Subdivision Eagle Pointe
MLS Listing ID NJBL246772
Sold Date 04/29/19
Style Ranch/Rambler
Bedrooms 2
Full Baths 2
Condo Fees $320/mo
HOA Y/N N
Abv Grd Liv Area 1,434
Year Built 1988
Annual Tax Amount $4,685
Tax Year 2019
Property Sub-Type Condo/Co-op
Source BRIGHT
Property Description
Completely renovated and freshly painted 2 bedroom 2 bath first floor condo in the popular Eagle Pointe section of Ramblewood Country Club! This condo is beautiful! Here are some of the attributes this lovely home has to offer; Open floor plan, eat in kitchen, large pantry, plenty of cabinets, huge master bedroom, two full baths, sliding glass doors to the lovely back yard from living room, and both bedrooms; attached garage with inside access, gas fireplace and skylights. Cherry hardwood flooring throughout except bathrooms and kitchen which have gorgeous porcelain tiles. 42" real wood kitchen cabinets with upgraded granite counter tops and stainless steel appliances. Recessed lighting throughout. Kitchen and master bedroom have been wired for ceiling fans. The hall bathroom has jetted whirlpool tub and upgraded granite counter top. As you walk pass the living room with a beautiful gas fireplace to the master bedroom, you'll be impressed with the 2 large closets; one is extra large walk in. The master bathroom has electric radiant flooring. 2 sinks, quartz counter top and custom built make up area. The crawl space has been encapsulated for additional storage.The electrical system was also upgraded and includes a 240 electric car charger in the garage. Also has a newer Hot Water Heater.Close to all major highways, shopping and a vast selection of restaurants are available within minutes. Short commute to Philadelphia. The condo Association fee covers lawn maintenance, snow removal, outside building maintenance and water & sewer. Discounts are also available for the Ramblewood Country Club, Golf and Swim. Call today and schedule your tour of this gorgeous condo. You will not be disappointed!
Location
State NJ
County Burlington
Area Mount Laurel Twp (20324)
Zoning RES
Rooms
Other Rooms Dining Room, Primary Bedroom, Bedroom 2, Kitchen, Family Room, Laundry
Main Level Bedrooms 2
Interior
Interior Features Combination Dining/Living, Floor Plan - Open, Kitchen - Eat-In, Primary Bath(s), Pantry, Recessed Lighting, Stall Shower, Upgraded Countertops, Walk-in Closet(s), WhirlPool/HotTub, Wood Floors
Heating Forced Air
Cooling Central A/C
Flooring Ceramic Tile, Hardwood
Fireplaces Number 1
Fireplaces Type Gas/Propane
Equipment Built-In Microwave, Built-In Range, Dishwasher, Disposal, Dryer - Electric, Energy Efficient Appliances, Oven - Self Cleaning, Oven - Single, Oven/Range - Gas, Refrigerator, Stainless Steel Appliances, Washer, Water Heater
Fireplace Y
Appliance Built-In Microwave, Built-In Range, Dishwasher, Disposal, Dryer - Electric, Energy Efficient Appliances, Oven - Self Cleaning, Oven - Single, Oven/Range - Gas, Refrigerator, Stainless Steel Appliances, Washer, Water Heater
Heat Source Natural Gas
Laundry Main Floor
Exterior
Exterior Feature Patio(s), Porch(es)
Parking Features Garage - Front Entry, Garage Door Opener, Inside Access
Garage Spaces 3.0
Amenities Available Cable, Tennis Courts
Water Access N
Roof Type Shingle
Accessibility Level Entry - Main
Porch Patio(s), Porch(es)
Attached Garage 1
Total Parking Spaces 3
Garage Y
Building
Story 1
Unit Features Garden 1 - 4 Floors
Foundation Slab, Crawl Space
Sewer Public Sewer
Water Public
Architectural Style Ranch/Rambler
Level or Stories 1
Additional Building Above Grade, Below Grade
New Construction N
Schools
School District Lenape Regional High
Others
HOA Fee Include All Ground Fee,Common Area Maintenance,Ext Bldg Maint,Lawn Maintenance,Management,Sewer,Snow Removal,Trash,Water
Senior Community No
Tax ID 24-01108 02-00001-C1702
Ownership Condominium
Acceptable Financing Cash, Conventional, FHA, VA
Listing Terms Cash, Conventional, FHA, VA
Financing Cash,Conventional,FHA,VA
Special Listing Condition Standard
Read Less




