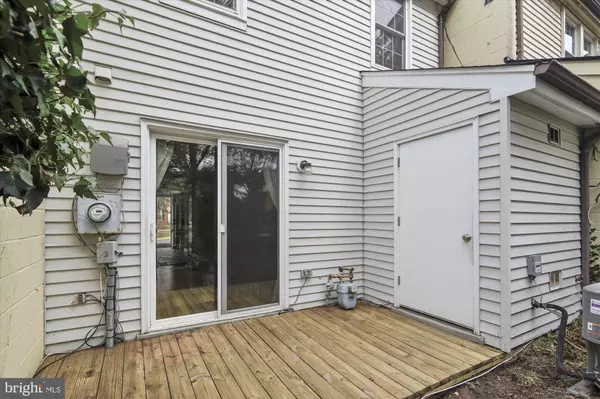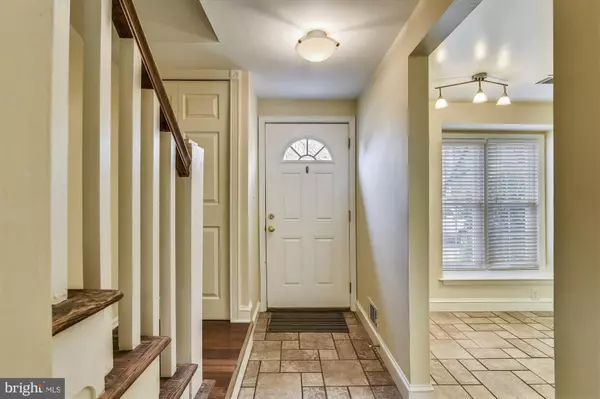For more information regarding the value of a property, please contact us for a free consultation.
14329 WATERY MOUNTAIN CT Centreville, VA 20120
Want to know what your home might be worth? Contact us for a FREE valuation!

Our team is ready to help you sell your home for the highest possible price ASAP
Key Details
Sold Price $312,000
Property Type Townhouse
Sub Type Interior Row/Townhouse
Listing Status Sold
Purchase Type For Sale
Square Footage 1,140 sqft
Price per Sqft $273
Subdivision Newgate
MLS Listing ID VAFX1001222
Sold Date 04/30/19
Style Colonial
Bedrooms 3
Full Baths 1
Half Baths 1
HOA Fees $60/mo
HOA Y/N Y
Abv Grd Liv Area 1,140
Originating Board BRIGHT
Year Built 1982
Annual Tax Amount $3,117
Tax Year 2018
Lot Size 1,307 Sqft
Acres 0.03
Property Description
Great townhouse in a very popular area in Fairfax County. See Docs for upgrades and timelines. This is a move in ready home. Upper level has 3 BRs, 1 with a skylight to bring all the natural light in and a full bath. Trees surround this home providing shade and privacy. The main level provides Living /Dining area with wood floor and a view of your private ivy walled back yard and Koi pond. Kitchen with Stainless appliances updated cabinets and tile floor as well as a laundry area, foyer and half bath. ALL OFFERS MUST BE SUBMITTED BY 8pm 3/28/2019
Location
State VA
County Fairfax
Zoning 312
Rooms
Other Rooms Dining Room, Kitchen, Family Room, Foyer, Breakfast Room, Laundry
Interior
Interior Features Attic, Breakfast Area, Carpet, Combination Dining/Living, Family Room Off Kitchen, Floor Plan - Open, Pantry, Recessed Lighting, Wood Floors
Hot Water Natural Gas
Heating Central
Cooling Central A/C
Flooring Carpet, Hardwood, Partially Carpeted, Tile/Brick
Equipment Dishwasher, Disposal, Dryer - Electric, Exhaust Fan, Icemaker, Microwave, Oven - Self Cleaning, Refrigerator, Range Hood, Stainless Steel Appliances, Washer
Fireplace N
Window Features Double Pane,Replacement,Screens,Skylights,Vinyl Clad
Appliance Dishwasher, Disposal, Dryer - Electric, Exhaust Fan, Icemaker, Microwave, Oven - Self Cleaning, Refrigerator, Range Hood, Stainless Steel Appliances, Washer
Heat Source Natural Gas
Exterior
Exterior Feature Deck(s)
Parking On Site 2
Fence Privacy, Wood, Rear
Utilities Available Cable TV Available, DSL Available, Natural Gas Available, Phone Available, Electric Available
Amenities Available Common Grounds, Pool - Outdoor, Reserved/Assigned Parking, Tennis Courts
Water Access N
View Trees/Woods, Pond
Roof Type Asphalt
Accessibility None
Porch Deck(s)
Garage N
Building
Story 2
Foundation Slab
Sewer Public Sewer
Water Public
Architectural Style Colonial
Level or Stories 2
Additional Building Above Grade, Below Grade
Structure Type Dry Wall
New Construction N
Schools
School District Fairfax County Public Schools
Others
HOA Fee Include Common Area Maintenance,Management,Pool(s),Recreation Facility,Snow Removal,Trash
Senior Community No
Tax ID 0543 10 0233
Ownership Fee Simple
SqFt Source Estimated
Horse Property N
Special Listing Condition Standard
Read Less

Bought with Mirka Lenny Herrera-Mass • Living Realty, LLC.



